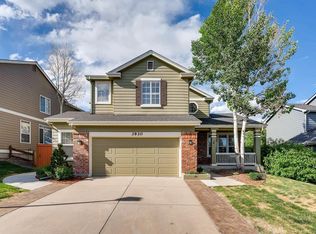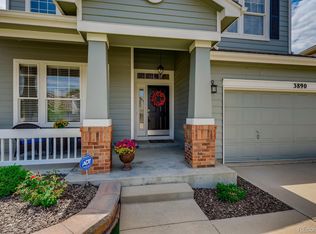Very open, high ceilings, a lot of windows for natural light, georgeous 2 story home with basement in Highlands Ranch. This home has a dramatic entry, 4 bedrooms, 3 baths, 2 car oversized attached garage, hardwood flooring, large open living room, formal dining room, large open kitchen w/a lot of counter space, an abundance of 42" cupboards, family room with gas fireplace, main floor study, loft area on the upper level overlooking the living room and formal dining area, 4 bedrooms, 2 full bath upstairs, large master suite with a 5 piece master bath, 95% professionally finished basement as a second family room or TV/media/game room, rough-ins in the basement for another full bathroom, central air conditioning, security system, covered front porch and concrete patio in the fenced backyard and much more! New windows, new garage floor recently added. Newly remodeled kids and master bath and kitchen. This home is a must see property and a great value.
This property is off market, which means it's not currently listed for sale or rent on Zillow. This may be different from what's available on other websites or public sources.

