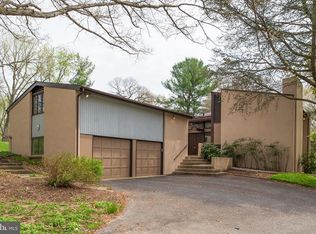Sold for $3,000 on 06/02/25
$3,000
3922 Macalpine Rd, Ellicott City, MD 21042
3beds
2,250sqft
Detached
Built in 1960
0.49 Acres Lot
$693,300 Zestimate®
$1/sqft
$3,378 Estimated rent
Home value
$693,300
$645,000 - $742,000
$3,378/mo
Zestimate® history
Loading...
Owner options
Explore your selling options
What's special
Charming home situated on a pastoral lot, offers the perfect place to call home! Custom paint scheme, statement lighting, updated carpets, and baths! Open kitchen with tons of cabinet space, NEW granite counters, and NEW stainless steel appliances! Relax and gather in the open living room with cozy gas fireplace and access to large sunroom area! Step outside to open 1/2 acre lot with play area! This lovely home features 3 bedrooms and 2 full bathrooms, including a tranquil owner~s suite with walk in closet and attached full bath. Finished walk out lower level rec room/ family room! Centennial Schools! Welcome Home!
Facts & features
Interior
Bedrooms & bathrooms
- Bedrooms: 3
- Bathrooms: 3
- Full bathrooms: 2
- 1/2 bathrooms: 1
Heating
- Forced air, Electric
Cooling
- Central
Appliances
- Included: Dishwasher, Dryer, Freezer, Microwave
Features
- Cedar Closet(s), Walk-In Closet(s), Dining Area, Attic, Entry Level Bedroom, Master Bath(s), Floor Plan - Traditional
- Flooring: Carpet, Hardwood
- Basement: Finished
- Has fireplace: Yes
Interior area
- Total interior livable area: 2,250 sqft
- Finished area below ground: 800
Property
Parking
- Parking features: Garage - Attached
Features
- Exterior features: Brick
Lot
- Size: 0.49 Acres
Details
- Parcel number: 02227215
- Special conditions: Standard
Construction
Type & style
- Home type: SingleFamily
- Architectural style: Raised Ranch/Rambler
- Property subtype: Detached
Materials
- brick
- Roof: Shake / Shingle
Condition
- Year built: 1960
Community & neighborhood
Location
- Region: Ellicott City
Other
Other facts
- Flooring: Carpet, Wood Floors
- Heating: Forced Air
- Appliances: Dishwasher, Refrigerator, Built-in Microwave, Water Heater, Dryer, Microwave, Washer, Freezer, Self Cleaning Oven, Bar Fridge, Oven/Range - Electric, Six Burner Stove
- FireplaceYN: true
- GarageYN: true
- AttachedGarageYN: true
- HeatingYN: true
- CoolingYN: true
- StructureType: Detached
- ConstructionMaterials: Aluminum Siding, Brick
- StoriesTotal: 2
- InteriorFeatures: Cedar Closet(s), Walk-In Closet(s), Dining Area, Attic, Entry Level Bedroom, Master Bath(s), Floor Plan - Traditional
- SpecialListingConditions: Standard
- CoveredSpaces: 2
- Cooling: Central Air
- ParkingFeatures: Attached Garage, Asphalt, Garage Faces Front
- BelowGradeFinishedArea: 800
- PropertySubType: Detached
- ArchitecturalStyle: Raised Ranch/Rambler
- Basement: Y
- MlsStatus: Active
Price history
| Date | Event | Price |
|---|---|---|
| 6/2/2025 | Sold | $3,000-99.3%$1/sqft |
Source: Public Record Report a problem | ||
| 10/7/2019 | Sold | $445,000+1.2%$198/sqft |
Source: Agent Provided Report a problem | ||
| 9/13/2019 | Pending sale | $439,900$196/sqft |
Source: Keller Williams Integrity #MDHW269844 Report a problem | ||
| 9/5/2019 | Listed for sale | $439,900+95.9%$196/sqft |
Source: Keller Williams Integrity #MDHW269844 Report a problem | ||
| 11/5/1997 | Sold | $224,500$100/sqft |
Source: Public Record Report a problem | ||
Public tax history
| Year | Property taxes | Tax assessment |
|---|---|---|
| 2025 | -- | $534,267 +7.3% |
| 2024 | $5,606 +7.9% | $497,833 +7.9% |
| 2023 | $5,195 +6.1% | $461,400 |
Find assessor info on the county website
Neighborhood: 21042
Nearby schools
GreatSchools rating
- 8/10Northfield Elementary SchoolGrades: K-5Distance: 0.5 mi
- 7/10Dunloggin Middle SchoolGrades: 6-8Distance: 0.5 mi
- 10/10Centennial High SchoolGrades: 9-12Distance: 2.2 mi
Schools provided by the listing agent
- Elementary: NORTHFIELD
- Middle: DUNLOGGIN
- High: CENTENNIAL
- District: HOWARD COUNTY PUBLIC SCHOOL SYSTEM
Source: The MLS. This data may not be complete. We recommend contacting the local school district to confirm school assignments for this home.
Sell for more on Zillow
Get a free Zillow Showcase℠ listing and you could sell for .
$693,300
2% more+ $13,866
With Zillow Showcase(estimated)
$707,166