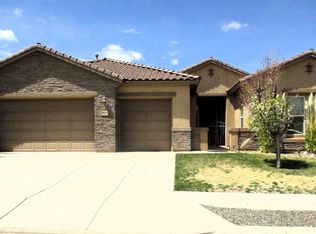Sold
Price Unknown
3922 Linda Vista Ave NE, Rio Rancho, NM 87124
4beds
3,417sqft
Single Family Residence
Built in 2008
8,276.4 Square Feet Lot
$653,600 Zestimate®
$--/sqft
$3,152 Estimated rent
Home value
$653,600
$621,000 - $686,000
$3,152/mo
Zestimate® history
Loading...
Owner options
Explore your selling options
What's special
This home is better than new and has tremendous views of the Sandia Mtns., city lights*Four bdrms and office*two full, /3/4 and 1/2 baths*Many upgrades including out door kitchen*GE Advantium mic/convection oven*GE Monogram and Profile appliances, granite, 5 burner gas cooktop, refrigerator*Merillot 42'' upper cabinets and butlers pantry*Oversized bar, Island, eat in area and formal dining*breakfast nook,*All windows have blinds w/ custom window treatments*Surround sound* gas or charcoal outdoor cooking and vino vault*Fountain, outdoor lighting, flagstone front and rear extended patio*Nest smart thermostats*Keyless entry at garage*rain gutters, mature landscaping*Beautiful city park 100 yards away*Walking trails*
Zillow last checked: 8 hours ago
Listing updated: June 05, 2025 at 08:40am
Listed by:
W Jim Kearns 505-710-7431,
CENTURY 21 Camco Realty
Bought with:
Maria Guadalupe Sotelo-Robles, 49658
Realty One of New Mexico
Source: SWMLS,MLS#: 1044391
Facts & features
Interior
Bedrooms & bathrooms
- Bedrooms: 4
- Bathrooms: 4
- Full bathrooms: 2
- 3/4 bathrooms: 1
- 1/2 bathrooms: 1
Primary bedroom
- Description: blinds, fan
- Level: Main
- Area: 292.8
- Dimensions: blinds, fan
Bedroom 2
- Description: blinds, fan
- Level: Main
- Area: 130.8
- Dimensions: blinds, fan
Bedroom 3
- Description: blinds, fan
- Level: Main
- Area: 120
- Dimensions: blinds, fan
Bedroom 4
- Description: Carpet, blinds, fan
- Level: Main
- Area: 140.4
- Dimensions: Carpet, blinds, fan
Dining room
- Level: Main
- Area: 144
- Dimensions: 12 x 12
Family room
- Description: fan
- Level: Main
- Area: 192
- Dimensions: fan
Kitchen
- Description: Island, 42'cabs, bar, pantry, butlers pantry
- Level: Main
- Area: 292.02
- Dimensions: Island, 42'cabs, bar, pantry, butlers pantry
Living room
- Description: Fire Place, views, blinds, fan
- Level: Main
- Area: 670.71
- Dimensions: Fire Place, views, blinds, fan
Office
- Description: Tile, blinds, fan
- Level: Main
- Area: 203.98
- Dimensions: Tile, blinds, fan
Heating
- Central, Forced Air, Multiple Heating Units, Natural Gas
Cooling
- Central Air, Multi Units, Refrigerated
Appliances
- Included: Built-In Gas Oven, Built-In Gas Range, Convection Oven, Cooktop, Dishwasher, Disposal, Microwave, Refrigerator, Self Cleaning Oven
- Laundry: Gas Dryer Hookup, Washer Hookup, Dryer Hookup, ElectricDryer Hookup
Features
- Bathtub, Ceiling Fan(s), Dual Sinks, Family/Dining Room, High Ceilings, Home Office, Jetted Tub, Kitchen Island, Living/Dining Room, Multiple Living Areas, Main Level Primary, Pantry, Soaking Tub, Separate Shower, Walk-In Closet(s)
- Flooring: Carpet, Tile
- Windows: Double Pane Windows, Insulated Windows, Sliding, Vinyl
- Has basement: No
- Number of fireplaces: 1
- Fireplace features: Custom, Glass Doors, Gas Log
Interior area
- Total structure area: 3,417
- Total interior livable area: 3,417 sqft
Property
Parking
- Total spaces: 3
- Parking features: Door-Multi, Finished Garage, Two Car Garage, Garage Door Opener, Heated Garage
- Garage spaces: 3
Accessibility
- Accessibility features: None
Features
- Levels: One
- Stories: 1
- Patio & porch: Covered, Patio
- Exterior features: Courtyard, Outdoor Grill, Private Yard, Water Feature, Sprinkler/Irrigation
- Fencing: Wall
- Has view: Yes
Lot
- Size: 8,276 sqft
- Features: Landscaped, Planned Unit Development, Trees, Views, Xeriscape
Details
- Additional structures: Outdoor Kitchen
- Parcel number: 1013070423031
- Zoning description: R-1
Construction
Type & style
- Home type: SingleFamily
- Architectural style: Ranch
- Property subtype: Single Family Residence
Materials
- Frame, Stucco
- Roof: Pitched,Tile
Condition
- Resale
- New construction: No
- Year built: 2008
Details
- Builder name: Pulte
Utilities & green energy
- Sewer: Public Sewer
- Water: Public
- Utilities for property: Cable Available, Electricity Connected, Natural Gas Connected, Phone Available, Sewer Connected, Underground Utilities, Water Connected
Green energy
- Energy generation: None
- Water conservation: Water-Smart Landscaping
Community & neighborhood
Security
- Security features: Smoke Detector(s)
Location
- Region: Rio Rancho
- Subdivision: Loma Colorado Estates East
HOA & financial
HOA
- Has HOA: Yes
- HOA fee: $195 quarterly
- Services included: Common Areas
Other
Other facts
- Listing terms: Cash,Conventional,FHA
- Road surface type: Paved
Price history
| Date | Event | Price |
|---|---|---|
| 12/21/2023 | Sold | -- |
Source: | ||
| 11/8/2023 | Pending sale | $650,000$190/sqft |
Source: | ||
| 11/7/2023 | Listed for sale | $650,000+64.6%$190/sqft |
Source: | ||
| 7/25/2018 | Sold | -- |
Source: Agent Provided Report a problem | ||
| 6/8/2018 | Pending sale | $395,000$116/sqft |
Source: La Puerta Real Estate Serv LLC #920162 Report a problem | ||
Public tax history
| Year | Property taxes | Tax assessment |
|---|---|---|
| 2025 | $7,362 -2.5% | $212,956 +1.6% |
| 2024 | $7,552 +72.2% | $209,546 +72.8% |
| 2023 | $4,386 +1.9% | $121,258 +3% |
Find assessor info on the county website
Neighborhood: 87124
Nearby schools
GreatSchools rating
- 7/10Ernest Stapleton Elementary SchoolGrades: K-5Distance: 1.2 mi
- 7/10Eagle Ridge Middle SchoolGrades: 6-8Distance: 1.5 mi
- 7/10Rio Rancho High SchoolGrades: 9-12Distance: 0.5 mi
Schools provided by the listing agent
- Elementary: E Stapleton
- Middle: Rio Rancho
- High: Rio Rancho
Source: SWMLS. This data may not be complete. We recommend contacting the local school district to confirm school assignments for this home.
Get a cash offer in 3 minutes
Find out how much your home could sell for in as little as 3 minutes with a no-obligation cash offer.
Estimated market value$653,600
Get a cash offer in 3 minutes
Find out how much your home could sell for in as little as 3 minutes with a no-obligation cash offer.
Estimated market value
$653,600
