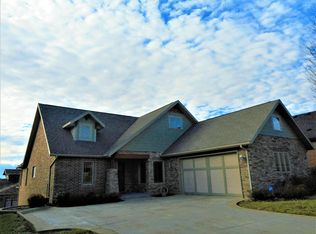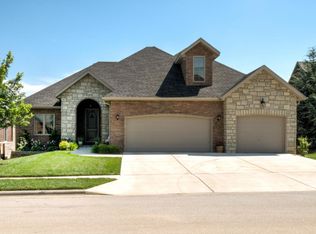Closed
Price Unknown
3922 E Rosebrier Street, Springfield, MO 65809
4beds
3,720sqft
Single Family Residence
Built in 2019
7,840.8 Square Feet Lot
$619,700 Zestimate®
$--/sqft
$3,175 Estimated rent
Home value
$619,700
$589,000 - $651,000
$3,175/mo
Zestimate® history
Loading...
Owner options
Explore your selling options
What's special
You will love this modern, all brick, like-new home in the convenient and classy Ruskin Heights neighborhood in East Springfield. The bright and airy great room features high ceilings with a sleek gas fireplace and built-in storage and display space. The kitchen welcomes with white cabinets and a large island, grey subway tile, and high-end appliances including the refrigerator and Bosch dishwasher and gas range. From the great room step out onto the covered deck with views of the neighborhood and a sweet place to watch the day go by or relax in the evening.The primary suite has tray ceilings and large windows and a spa-like en suite bath with double vanity, soaking tub and spacious walk-in shower. The fabulous primary closet conveniently links to the laundry room and the washer and dryer are included. On the other side of the main floor there is a second bedroom or office space with vaulted ceilings and a full bath in the hallway. The basement is practically a second home itself, with a second kitchen and laundry, two bedrooms, a bathroom, and a large living area with walk-out patio. The coolest feature is the lower-level third garage space with entry to the basement, making it perfect for multi-generational living. Such a cool house in a desirable location close to shopping, restaurants, entertainment, hospitals and great schools.
Zillow last checked: 8 hours ago
Listing updated: January 22, 2026 at 11:51am
Listed by:
Educators Realty Group powered by Keller Williams 417-425-4916,
Keller Williams
Bought with:
Debra Oman, 2007007039
RE/MAX House of Brokers
Source: SOMOMLS,MLS#: 60255659
Facts & features
Interior
Bedrooms & bathrooms
- Bedrooms: 4
- Bathrooms: 3
- Full bathrooms: 3
Heating
- Forced Air, Natural Gas
Cooling
- Central Air
Appliances
- Included: Dishwasher, Gas Water Heater, Free-Standing Gas Oven, Microwave, Ice Maker, Washer, Dryer, Refrigerator, Disposal
- Laundry: Main Level, W/D Hookup
Features
- High Speed Internet, In-Law Floorplan, Soaking Tub, Granite Counters, Vaulted Ceiling(s), High Ceilings, Walk-In Closet(s), Walk-in Shower
- Flooring: Carpet, Tile, Hardwood
- Windows: Window Treatments, Blinds
- Basement: Walk-Out Access,Finished,Full
- Has fireplace: Yes
- Fireplace features: Gas, Great Room
Interior area
- Total structure area: 4,388
- Total interior livable area: 3,720 sqft
- Finished area above ground: 2,362
- Finished area below ground: 1,358
Property
Parking
- Total spaces: 3
- Parking features: Garage Faces Front, Garage Faces Rear
- Attached garage spaces: 3
Features
- Levels: Two
- Stories: 2
- Patio & porch: Deck, Rear Porch
Lot
- Size: 7,840 sqft
- Dimensions: 66 x 120
Details
- Parcel number: 881903100239
Construction
Type & style
- Home type: SingleFamily
- Property subtype: Single Family Residence
Materials
- Brick, Concrete
- Roof: Composition
Condition
- Year built: 2019
Utilities & green energy
- Sewer: Public Sewer
- Water: Public
Green energy
- Green verification: ENERGY STAR Certified Homes
- Energy efficient items: High Efficiency - 90%+, Lighting
Community & neighborhood
Security
- Security features: Smoke Detector(s)
Location
- Region: Springfield
- Subdivision: Ruskin Hts
HOA & financial
HOA
- HOA fee: $523 annually
- Services included: Common Area Maintenance
- Association phone: 417-880-2512
Price history
| Date | Event | Price |
|---|---|---|
| 12/21/2023 | Sold | -- |
Source: | ||
| 11/15/2023 | Pending sale | $600,000$161/sqft |
Source: | ||
| 11/3/2023 | Listed for sale | $600,000+21.2%$161/sqft |
Source: | ||
| 7/5/2019 | Listing removed | $495,000$133/sqft |
Source: Murney Associates, Realtors #60134438 Report a problem | ||
| 6/10/2019 | Pending sale | $495,000$133/sqft |
Source: Murney Associates, Realtors #60134438 Report a problem | ||
Public tax history
| Year | Property taxes | Tax assessment |
|---|---|---|
| 2025 | $5,534 +8.3% | $111,070 +16.6% |
| 2024 | $5,109 +0.6% | $95,230 |
| 2023 | $5,080 +8.1% | $95,230 +10.6% |
Find assessor info on the county website
Neighborhood: 65809
Nearby schools
GreatSchools rating
- 10/10Sequiota Elementary SchoolGrades: K-5Distance: 1.1 mi
- 6/10Pershing Middle SchoolGrades: 6-8Distance: 1.9 mi
- 8/10Glendale High SchoolGrades: 9-12Distance: 0.8 mi
Schools provided by the listing agent
- Elementary: SGF-Sequiota
- Middle: SGF-Pershing
- High: SGF-Glendale
Source: SOMOMLS. This data may not be complete. We recommend contacting the local school district to confirm school assignments for this home.

