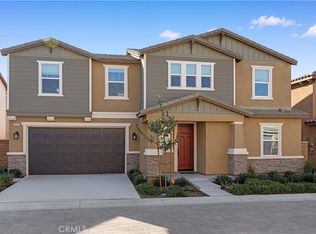Welcome to 3922 E Cambria Privado, Ontario Built in 2023!
This stunning 5-bedroom, 3-bathroom, and loft single-family home offers the perfect blend of modern design and comfort. Boasting approximately 2,500 sq ft of living space on a 3,600 sq ft lot, this spacious residence features a bright and open floor plan ideal for both everyday living and entertaining.
Enjoy a generously sized family room, perfect for gathering and relaxing. The contemporary kitchen flows seamlessly into the main living areas and is ready for your culinary creations. One bedroom and full bath are conveniently located on the main floor, ideal for guests or a home office.
Upstairs, you'll find additional bedrooms including a luxurious primary suite with a walk-in closet and a spa-inspired en-suite bath. Energy-efficient features, including solar panels and modern finishes throughout add to the home's appeal.
Located in a desirable and newer community, with nearby parks, shopping, dining, and excellent access to freeways this is a must-see opportunity to own a nearly new home in the heart of Ontario!
House for rent
$3,700/mo
3922 E Cambria Privado, Ontario, CA 91761
5beds
2,501sqft
Price may not include required fees and charges.
Singlefamily
Available now
No pets
Central air
In unit laundry
2 Attached garage spaces parking
Central, fireplace
What's special
Contemporary kitchenModern finishesSpa-inspired en-suite bathModern designLuxurious primary suiteGenerously sized family roomWalk-in closet
- 25 days
- on Zillow |
- -- |
- -- |
Travel times
Get serious about saving for a home
Consider a first-time homebuyer savings account designed to grow your down payment with up to a 6% match & 4.15% APY.
Facts & features
Interior
Bedrooms & bathrooms
- Bedrooms: 5
- Bathrooms: 3
- Full bathrooms: 3
Rooms
- Room types: Family Room
Heating
- Central, Fireplace
Cooling
- Central Air
Appliances
- Included: Dishwasher, Microwave, Oven, Range
- Laundry: In Unit, Laundry Room
Features
- Bedroom on Main Level, Block Walls, Granite Counters, High Ceilings, Loft, Open Floorplan, Pantry, Recessed Lighting, Walk In Closet
- Has fireplace: Yes
Interior area
- Total interior livable area: 2,501 sqft
Property
Parking
- Total spaces: 2
- Parking features: Attached, Driveway, Garage, Covered
- Has attached garage: Yes
- Details: Contact manager
Features
- Stories: 2
- Exterior features: Contact manager
- Has view: Yes
- View description: Contact manager
Details
- Parcel number: 0218344060000
Construction
Type & style
- Home type: SingleFamily
- Property subtype: SingleFamily
Materials
- Roof: Tile
Condition
- Year built: 2023
Community & HOA
Location
- Region: Ontario
Financial & listing details
- Lease term: 12 Months
Price history
| Date | Event | Price |
|---|---|---|
| 6/6/2025 | Listed for rent | $3,700-2.6%$1/sqft |
Source: CRMLS #TR25127089 | ||
| 6/4/2025 | Listing removed | $3,800$2/sqft |
Source: Zillow Rentals | ||
| 5/30/2025 | Listed for rent | $3,800$2/sqft |
Source: Zillow Rentals | ||
| 5/17/2025 | Listing removed | $3,800$2/sqft |
Source: Zillow Rentals | ||
| 5/3/2025 | Price change | $3,800-2.6%$2/sqft |
Source: Zillow Rentals | ||
![[object Object]](https://photos.zillowstatic.com/fp/91f4a47f070ae7dbfe3539c8d6440061-p_i.jpg)
