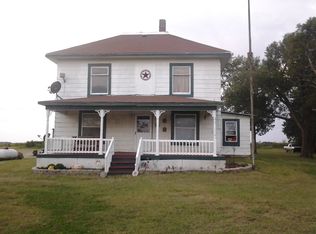Sold
Price Unknown
3922 312th Rd, Arkansas City, KS 67005
4beds
2,016sqft
Single Family Onsite Built
Built in 1982
0.9 Acres Lot
$238,800 Zestimate®
$--/sqft
$1,324 Estimated rent
Home value
$238,800
Estimated sales range
Not available
$1,324/mo
Zestimate® history
Loading...
Owner options
Explore your selling options
What's special
Tucked away in the quiet countryside on nearly 1 acre, this hidden gem offers the perfect blend of privacy, comfort, and affordability. Set on 0.9 acres with minimal surrounding neighbors, this 4-bedroom, 2-bathroom home is move-in ready with a brand new roof just installed, giving you peace of mind for years to come. From the moment you arrive, the inviting curb appeal and peaceful setting stand out. Inside, enjoy fresh updates including luxury vinyl flooring, fresh paint, and updated fixtures and hardware throughout, creating a modern yet cozy feel. The spacious living room features a charming stone accent wall, while the dining area opens to a balcony deck—perfect for relaxing or hosting summer barbecues. The remodeled kitchen offers new backsplash, countertops, and freshly painted cabinetry. The main level includes two generously sized bedrooms, while the finished walk-out basement features two additional bedrooms, a full bathroom, and a large family room for added living space. An attached two-car garage adds convenience, while the fully fenced yard provides a safe and spacious area for kids or pets. For hobbyists or extra storage, there’s an impressive 50x30 outbuilding, plus a storm cellar for added peace of mind. If you’ve been looking for country privacy with modern updates, this home is ready to welcome you. Schedule your private showing today!
Zillow last checked: 8 hours ago
Listing updated: October 02, 2025 at 08:05pm
Listed by:
Lacey Pool 620-506-7488,
NextHome Together
Source: SCKMLS,MLS#: 658548
Facts & features
Interior
Bedrooms & bathrooms
- Bedrooms: 4
- Bathrooms: 2
- Full bathrooms: 2
Primary bedroom
- Description: Luxury Vinyl
- Level: Main
- Dimensions: 15*15
Kitchen
- Description: Luxury Vinyl
- Level: Main
- Dimensions: 14*14
Living room
- Description: Luxury Vinyl
- Level: Main
- Dimensions: 15*20
Heating
- Forced Air, Natural Gas
Cooling
- Central Air, Electric
Appliances
- Laundry: In Basement, Laundry Room
Features
- Ceiling Fan(s)
- Windows: Window Coverings-All
- Basement: Finished
- Has fireplace: No
Interior area
- Total interior livable area: 2,016 sqft
- Finished area above ground: 1,008
- Finished area below ground: 1,008
Property
Parking
- Total spaces: 2
- Parking features: Attached, Garage Door Opener
- Garage spaces: 2
Features
- Levels: Bi-Level
- Patio & porch: Covered
Lot
- Size: 0.90 Acres
- Features: Standard
Details
- Additional structures: Outbuilding
- Parcel number: 3120400000011000
Construction
Type & style
- Home type: SingleFamily
- Architectural style: Traditional
- Property subtype: Single Family Onsite Built
Materials
- Frame, Vinyl/Aluminum
- Foundation: Full, View Out
- Roof: Composition
Condition
- Year built: 1982
Utilities & green energy
- Sewer: Septic Tank
- Utilities for property: Public
Community & neighborhood
Location
- Region: Arkansas City
- Subdivision: UNKNOWN
HOA & financial
HOA
- Has HOA: No
Other
Other facts
- Ownership: Individual
- Road surface type: Unimproved
Price history
Price history is unavailable.
Public tax history
| Year | Property taxes | Tax assessment |
|---|---|---|
| 2025 | -- | $22,575 +11.5% |
| 2024 | $2,592 +0.9% | $20,255 +9.6% |
| 2023 | $2,567 +13.6% | $18,480 +16% |
Find assessor info on the county website
Neighborhood: 67005
Nearby schools
GreatSchools rating
- 4/10Roosevelt Elementary SchoolGrades: PK-5Distance: 4.1 mi
- 6/10Arkansas City Middle SchoolGrades: 6-8Distance: 4.9 mi
- 2/10Arkansas City High SchoolGrades: 9-12Distance: 4.6 mi
Schools provided by the listing agent
- Elementary: I X L
- Middle: Arkansas City
- High: Arkansas City
Source: SCKMLS. This data may not be complete. We recommend contacting the local school district to confirm school assignments for this home.
