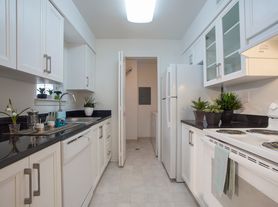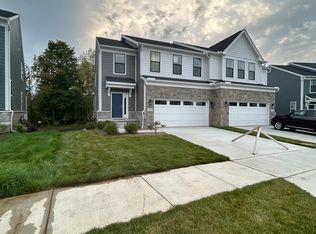Spectacular split-level home located in the desirable Strathmore subdivision of Farmington Hills. The main level boasts a dramatic foyer opening to a breathtaking two-story great room with soaring cathedral ceilings, a formal dining room, library with French doors, powder room, laundry room, and a spacious primary suite. The primary bedroom offers a vanity area, expansive walk-in closet, spa-like bath with tub and shower, and private access to a serene patio.The chef's kitchen features a center island, double oven, updated white cabinetry, granite countertops, stainless steel appliances, and ceramic flooring.
Upstairs, two generously sized bedrooms with walk-in closets share a Jack-and-Jill bathroom. The extra-large basement provides limitless potential for recreation or storage. A two-car side-entry garage connects directly to the laundry/mudroom. Outdoors, enjoy two decks surrounded by lush landscaping and vibrant seasonal blooms truly a gardener's paradise.
Ideally located in northwest Farmington Hills with convenient access to I-696 and I-275, shopping, dining, and entertainment. Part of the acclaimed Farmington Hills School District. Long term lease preferred. Tenant responsible for yard maintenance and landscaping
Tenant is responsible for Gas, Electric and Water. Also required to maintain landscaping. Long term preferred.
House for rent
Accepts Zillow applications
$3,400/mo
39217 Geneva Dr, Farmington Hills, MI 48331
3beds
2,500sqft
Price may not include required fees and charges.
Single family residence
Available now
No pets
Central air
In unit laundry
Attached garage parking
Forced air
What's special
Center islandExtra-large basementTwo decksDramatic foyerLibrary with french doorsGranite countertopsExpansive walk-in closet
- 58 days |
- -- |
- -- |
Travel times
Facts & features
Interior
Bedrooms & bathrooms
- Bedrooms: 3
- Bathrooms: 3
- Full bathrooms: 3
Heating
- Forced Air
Cooling
- Central Air
Appliances
- Included: Dishwasher, Dryer, Microwave, Oven, Refrigerator, Washer
- Laundry: In Unit
Features
- Flooring: Hardwood, Tile
Interior area
- Total interior livable area: 2,500 sqft
Property
Parking
- Parking features: Attached
- Has attached garage: Yes
- Details: Contact manager
Features
- Exterior features: Bicycle storage, Electricity not included in rent, Gas not included in rent, Heating system: Forced Air, Water not included in rent
Details
- Parcel number: 2307155045
Construction
Type & style
- Home type: SingleFamily
- Property subtype: Single Family Residence
Community & HOA
Location
- Region: Farmington Hills
Financial & listing details
- Lease term: 1 Year
Price history
| Date | Event | Price |
|---|---|---|
| 10/16/2025 | Price change | $3,400-10.5%$1/sqft |
Source: Zillow Rentals | ||
| 9/11/2025 | Price change | $3,800-5%$2/sqft |
Source: Zillow Rentals | ||
| 9/6/2025 | Price change | $4,000-11.1%$2/sqft |
Source: Zillow Rentals | ||
| 9/3/2025 | Listed for rent | $4,500+80.1%$2/sqft |
Source: Zillow Rentals | ||
| 9/10/2022 | Listing removed | -- |
Source: | ||

