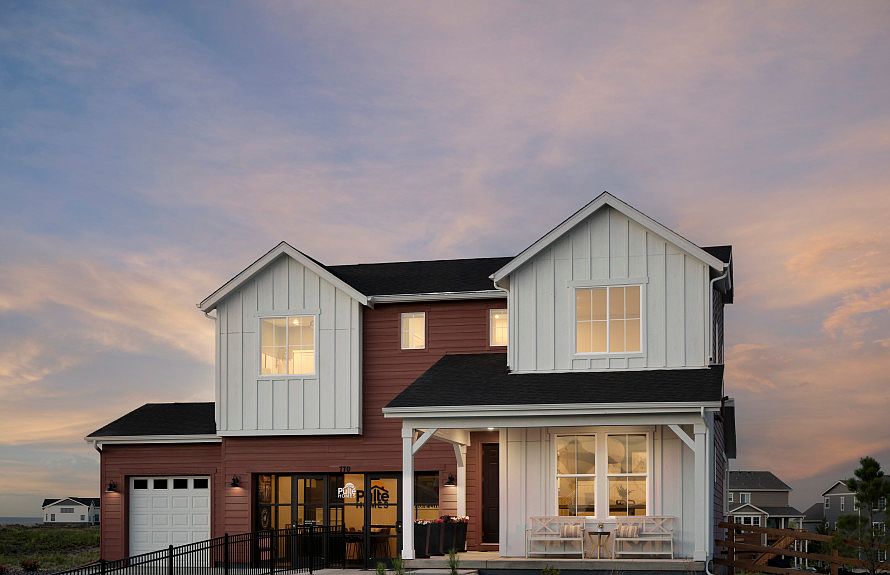Discover the perfect blend of comfort, space, and freedom in this beautifully designed ranch-style home, ideally situated on a premium lot that backs to natural terrain. With no HOA fees and low property taxes, this home offers exceptional value and peace of mind. Bright and open floor plan featuring a spacious Den with french doors. Inviting Gathering room with a cozy fireplace—ideal for relaxing evenings in. Unfinished Walkout basement offering endless possibilities for storage, recreation room, or home gym. Spacious 3-car garage with room for vehicles, tools, and toys. Expansive deck and patio with unobstructed views of nature and open space. Generous Owner’s suite with walk-in closet and large, luxury shower with dual shower heads. Quiet, established neighborhood with pool, clubhouse, fitness center, walking trails, dog park, community garden, and playgrounds. Enjoy the freedom to live your way—whether it’s gardening, entertaining, or simply soaking in the views. This home is a rare find that combines scenic beauty and practical features. Don’t miss this opportunity and schedule your private tour today and experience the lifestyle you’ve been waiting for!
New construction
$719,990
39210 Anthony Street, Elizabeth, CO 80107
3beds
3,648sqft
Single Family Residence
Built in 2025
10,400 Square Feet Lot
$-- Zestimate®
$197/sqft
$16/mo HOA
- 169 days
- on Zillow |
- 231 |
- 12 |
Zillow last checked: 7 hours ago
Listing updated: July 11, 2025 at 08:55am
Listed by:
Dwayne Montoya 720-818-2169 dmontoya@valorsells.com,
Valor Real Estate, LLC,
Levi Rose 720-937-0709,
Valor Real Estate, LLC
Source: REcolorado,MLS#: 8119587
Travel times
Schedule tour
Select your preferred tour type — either in-person or real-time video tour — then discuss available options with the builder representative you're connected with.
Select a date
Facts & features
Interior
Bedrooms & bathrooms
- Bedrooms: 3
- Bathrooms: 2
- Full bathrooms: 1
- 3/4 bathrooms: 1
- Main level bathrooms: 2
- Main level bedrooms: 3
Primary bedroom
- Level: Main
Bedroom
- Level: Main
Bedroom
- Level: Main
Primary bathroom
- Level: Main
Bathroom
- Level: Main
Den
- Level: Main
Dining room
- Level: Main
Great room
- Level: Main
Kitchen
- Level: Main
Laundry
- Level: Main
Heating
- Forced Air
Cooling
- Central Air
Appliances
- Included: Cooktop, Dishwasher, Disposal, Gas Water Heater, Microwave, Oven, Range Hood, Refrigerator, Self Cleaning Oven, Tankless Water Heater
Features
- Windows: Double Pane Windows
- Basement: Bath/Stubbed,Full,Interior Entry,Sump Pump,Unfinished,Walk-Out Access
- Number of fireplaces: 1
- Fireplace features: Great Room
Interior area
- Total structure area: 3,648
- Total interior livable area: 3,648 sqft
- Finished area above ground: 2,161
- Finished area below ground: 0
Property
Parking
- Total spaces: 3
- Parking features: Garage - Attached
- Attached garage spaces: 3
Features
- Levels: One
- Stories: 1
- Patio & porch: Covered, Deck, Front Porch
- Exterior features: Lighting, Private Yard, Rain Gutters, Smart Irrigation
- Fencing: Partial
Lot
- Size: 10,400 Square Feet
Details
- Parcel number: R124056
- Special conditions: Standard
Construction
Type & style
- Home type: SingleFamily
- Property subtype: Single Family Residence
Materials
- Concrete, Frame, Stone
- Foundation: Slab
- Roof: Composition
Condition
- New Construction
- New construction: Yes
- Year built: 2025
Details
- Builder model: Manzanita
- Builder name: Pulte Homes
- Warranty included: Yes
Utilities & green energy
- Sewer: Public Sewer
- Water: Public
- Utilities for property: Cable Available, Electricity Connected, Electricity To Lot Line, Internet Access (Wired), Natural Gas Connected
Green energy
- Energy efficient items: Construction, HVAC, Insulation, Thermostat, Water Heater, Windows
Community & HOA
Community
- Security: Carbon Monoxide Detector(s), Smoke Detector(s), Video Doorbell, Water Leak/Flood Alarm
- Subdivision: Independence
HOA
- Has HOA: Yes
- HOA fee: $195 annually
- HOA name: Independence CAB
- HOA phone: 720-500-4663
Location
- Region: Elizabeth
Financial & listing details
- Price per square foot: $197/sqft
- Tax assessed value: $54,941
- Annual tax amount: $318
- Date on market: 2/7/2025
- Listing terms: Cash,Conventional,FHA,VA Loan
- Exclusions: Sellers Personal Property
- Ownership: Builder
- Electric utility on property: Yes
About the community
Located in a historic conservation community, new construction homes in Independence feature the classic style and contemporary upgrades you and your family want most. Here you'll enjoy technology that enhances your everyday life, plus resort-style amenities to provide all of the active lifestyle and outdoor living options that you need to keep everyone in your household happier and healthier.
Source: Pulte

