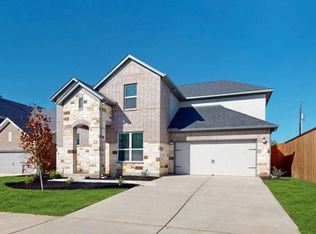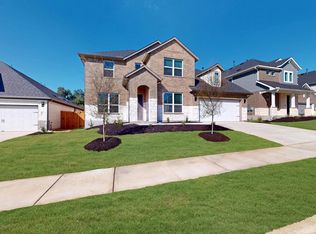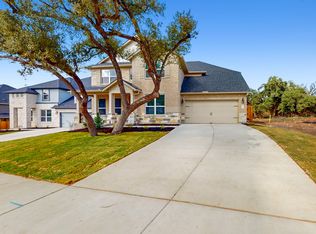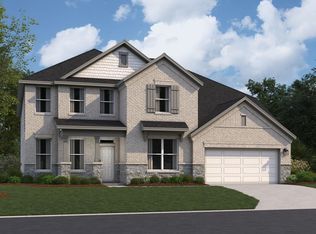This new construction home at 3921 Waxahachie Road offers 3,718 square feet of thoughtfully designed living space. Built by M/I Homes, this 4-bedroom, 4-bathroom home features an open-concept living space perfect for daily life and entertaining. From the well-planned room layouts to the attention to detail in finishes, every aspect has been carefully considered to create a comfortable and functional living environment. The open-concept living space creates seamless flow between the kitchen, dining, and living areas, making it ideal for both relaxation and hosting guests. The home's design further emphasizes functionality and comfort, with the owner's bedroom conveniently positioned on the main level for easy access. Located in the desirable Leander, this home offers access to excellent parks and recreational opportunities nearby. The area is known for its family-friendly atmosphere and well-maintained community spaces that encourage outdoor activities and social connections. This home represents an excellent opportunity to move into a brand-new space in one of Greater Austin's sought-after neighborhoods. Contact us today to learn more and schedule your in-person community visit! MLS# 7643899
This property is off market, which means it's not currently listed for sale or rent on Zillow. This may be different from what's available on other websites or public sources.



