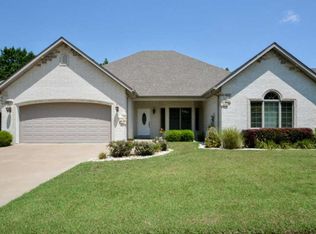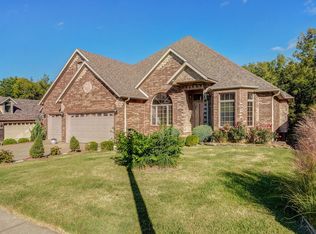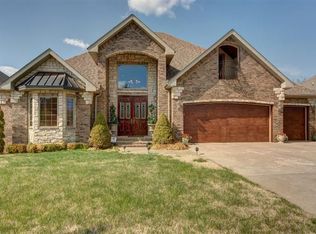This brick/stone 5 bed/4.5 bath/3 garage home welcomes you w/ landscaping & curb appeal! Walk into the bright & open living area w/ marble floored entrance, formal sitting room & living room featuring vaulted ceiling & double-sided gas fireplace. French doors lead to the sun room that opens to the back deck. The kitchen/dining boasts vast cabinet space, expansive granite counters w/ bar area, & pantry. The master suite offers tray ceiling, sitting area, fireplace, double vanities, jetted tub, walk-in shower, & walk-in closet. The possibilities are endless for the large, open 2nd level loft w/ balcony. The spacious bedrooms all have ample closet space. Enjoy gorgeous crown molding throughout the home. Head downstairs to the massive, finished basement. (See more!)
This property is off market, which means it's not currently listed for sale or rent on Zillow. This may be different from what's available on other websites or public sources.


