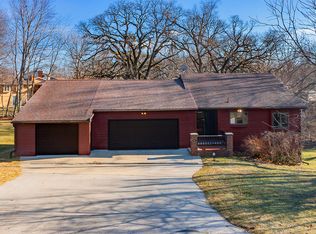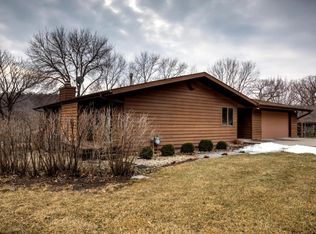Sold for $275,000 on 09/13/24
$275,000
3921 Squaw Rd, Ames, IA 50014
3beds
1,248sqft
Single Family Residence, Residential
Built in 1975
0.84 Acres Lot
$290,500 Zestimate®
$220/sqft
$1,680 Estimated rent
Home value
$290,500
$253,000 - $334,000
$1,680/mo
Zestimate® history
Loading...
Owner options
Explore your selling options
What's special
A peaceful setting on this double lot on the north side of Squaw Valley! Being sold AS-IS this split foyer home has a lot of potential. Put in some sweat equity to bring this charmer back to its full potential. Brand new septic system in 2023. Primary has attached 1/2 bath with Jack and Jill type access to full bath on main floor. From the screened porch - listen to music on summer Sunday evenings at Prairie Moon winery. Lower level has large family room with fireplace and a rec room. Non-conforming bedroom in basement and stubbed for additional bath. Attached 2 car garage. Roof replaced in 2022.
Zillow last checked: 8 hours ago
Listing updated: September 13, 2024 at 02:49pm
Listed by:
K'Lynn Lynn 515-450-0476,
RE/MAX REAL ESTATE CENTER
Bought with:
Rich Montanaro, B63481000
The American Real Estate Company
Source: CIBR,MLS#: 65214
Facts & features
Interior
Bedrooms & bathrooms
- Bedrooms: 3
- Bathrooms: 2
- Full bathrooms: 1
- 1/2 bathrooms: 1
Primary bedroom
- Level: Main
Bedroom 2
- Level: Main
Bedroom 3
- Level: Main
Full bathroom
- Level: Main
Half bathroom
- Level: Main
Dining room
- Level: Main
Family room
- Level: Basement
Kitchen
- Level: Main
Laundry
- Level: Basement
Living room
- Level: Main
Other
- Level: Basement
Office
- Level: Basement
Rec room
- Level: Basement
Utility room
- Level: Basement
Heating
- Electric, Forced Air
Cooling
- Central Air
Appliances
- Included: Dishwasher, Disposal, Dryer, Microwave, Range, Refrigerator, Washer
Features
- Flooring: Vinyl, Hardwood, Carpet
- Windows: Window Treatments
- Basement: Full,Sump Pump
- Has fireplace: Yes
Interior area
- Total structure area: 1,248
- Total interior livable area: 1,248 sqft
- Finished area above ground: 1,248
- Finished area below ground: 840
Property
Parking
- Parking features: Garage
- Has garage: Yes
Features
- Patio & porch: Patio
Lot
- Size: 0.84 Acres
Details
- Parcel number: 0520125112
- Zoning: R
- Special conditions: Standard
Construction
Type & style
- Home type: SingleFamily
- Property subtype: Single Family Residence, Residential
Materials
- Brick
- Foundation: Block, Tile
Condition
- Year built: 1975
Utilities & green energy
- Sewer: Septic Tank
- Water: Rural
Community & neighborhood
Location
- Region: Ames
HOA & financial
HOA
- Has HOA: Yes
- HOA fee: $417 yearly
- Association name: Roger Murphy/rpmurphycpa@aol.com
- Association phone: 515-231-1243
Price history
| Date | Event | Price |
|---|---|---|
| 9/13/2024 | Sold | $275,000$220/sqft |
Source: | ||
| 8/10/2024 | Listed for sale | $275,000$220/sqft |
Source: | ||
Public tax history
| Year | Property taxes | Tax assessment |
|---|---|---|
| 2024 | $3,762 +3.8% | $315,600 |
| 2023 | $3,624 +0.6% | $315,600 +24.3% |
| 2022 | $3,602 -1.4% | $253,900 |
Find assessor info on the county website
Neighborhood: 50014
Nearby schools
GreatSchools rating
- NAGilbert Elementary SchoolGrades: PK-2Distance: 2.3 mi
- 10/10Gilbert Middle SchoolGrades: 6-8Distance: 2.8 mi
- 9/10Gilbert High SchoolGrades: 9-12Distance: 2.5 mi

Get pre-qualified for a loan
At Zillow Home Loans, we can pre-qualify you in as little as 5 minutes with no impact to your credit score.An equal housing lender. NMLS #10287.

