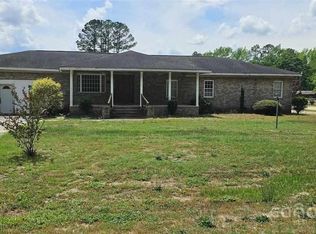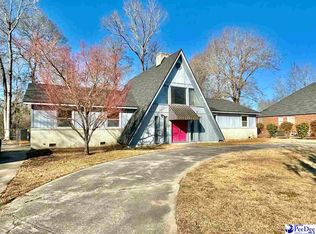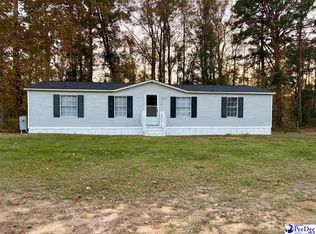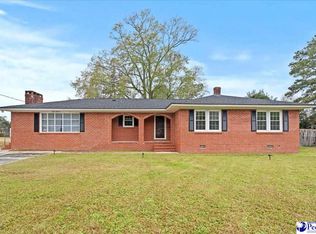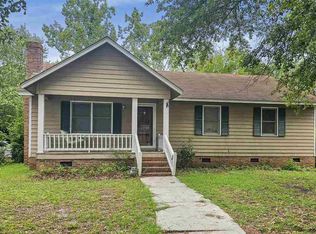Welcome to this beautifully 3-bedroom, 2 full bath home featuring hardwood flooring throughout. Enjoy the convenience of an enclosed garage, perfect for a workshop, hobby space, or additional storage. Relax year-round in the spacious screened-in deck, ideal for entertaining or unwinding in comfort. The large front porch adds extra charm and provides a perfect spot for morning coffee or evening relaxation.
This home offers the perfect blend of comfort, function, and outdoor enjoyment—all in one inviting package!
Active
$203,000
3921 Savannah Grove Rd #3, Effingham, SC 29541
3beds
1,769sqft
Est.:
Single Family Residence
Built in 2004
0.69 Acres Lot
$195,600 Zestimate®
$115/sqft
$-- HOA
What's special
Enclosed garageLarge front porchSpacious screened-in deck
- 211 days |
- 191 |
- 3 |
Zillow last checked: 8 hours ago
Listing updated: October 09, 2025 at 08:40am
Listing Provided by:
Chad Burgess chad.burgess843@gmail.com,
NorthGroup Real Estate LLC
Source: Canopy MLS as distributed by MLS GRID,MLS#: 4256379
Tour with a local agent
Facts & features
Interior
Bedrooms & bathrooms
- Bedrooms: 3
- Bathrooms: 2
- Full bathrooms: 2
- Main level bedrooms: 3
Primary bedroom
- Features: En Suite Bathroom, Garden Tub, Walk-In Closet(s)
- Level: Main
Bedroom s
- Level: Main
Bedroom s
- Level: Main
Bathroom full
- Level: Main
Kitchen
- Level: Main
Living room
- Level: Main
Heating
- Electric
Cooling
- Central Air
Appliances
- Included: Convection Oven, Electric Oven, Electric Range
- Laundry: Electric Dryer Hookup, Washer Hookup
Features
- Flooring: Wood
- Has basement: No
Interior area
- Total structure area: 1,769
- Total interior livable area: 1,769 sqft
- Finished area above ground: 1,769
- Finished area below ground: 0
Property
Parking
- Total spaces: 1
- Parking features: Attached Carport, Driveway, Garage Shop, Garage on Main Level
- Has garage: Yes
- Carport spaces: 1
- Has uncovered spaces: Yes
Features
- Levels: One
- Stories: 1
- Patio & porch: Covered, Deck, Enclosed, Front Porch
- Waterfront features: None
Lot
- Size: 0.69 Acres
Details
- Additional structures: Workshop
- Parcel number: 0010401084
- Zoning: RI
- Special conditions: Standard
Construction
Type & style
- Home type: SingleFamily
- Architectural style: A-Frame
- Property subtype: Single Family Residence
Materials
- Brick Full
- Foundation: Crawl Space
- Roof: Shingle
Condition
- New construction: No
- Year built: 2004
Utilities & green energy
- Sewer: County Sewer
- Water: City
- Utilities for property: Cable Available
Community & HOA
Community
- Subdivision: none
Location
- Region: Effingham
Financial & listing details
- Price per square foot: $115/sqft
- Tax assessed value: $196,137
- Date on market: 5/14/2025
- Cumulative days on market: 148 days
- Listing terms: Cash,Conventional,FHA,VA Loan
- Road surface type: Concrete, Paved
Estimated market value
$195,600
$186,000 - $205,000
Not available
Price history
Price history
| Date | Event | Price |
|---|---|---|
| 6/26/2025 | Price change | $203,000-2.4%$115/sqft |
Source: | ||
| 5/14/2025 | Listed for sale | $208,000$118/sqft |
Source: | ||
Public tax history
Public tax history
Tax history is unavailable.BuyAbility℠ payment
Est. payment
$927/mo
Principal & interest
$787
Home insurance
$71
Property taxes
$69
Climate risks
Neighborhood: 29541
Nearby schools
GreatSchools rating
- 7/10Savannah Grove Elementary SchoolGrades: K-5Distance: 2.3 mi
- 4/10Henry L. Sneed Middle SchoolGrades: 6-8Distance: 4.1 mi
- 7/10West Florence High SchoolGrades: 9-12Distance: 5.4 mi
- Loading
- Loading
