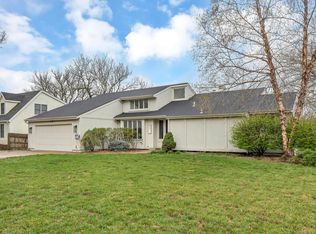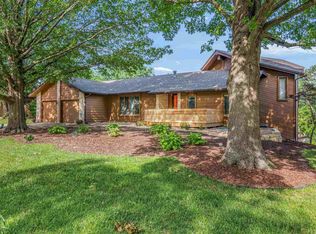This 6 bedroom 4 bath luxury home is classy, warm & comfortable. Ideal for any family! Multi functional spaces are the music, hearth and family rooms. Bedrooms and baths on all levels. Dining options are formal or at the kitchen bar seating 8 comfortably. The main kitchen is comfortably convenient with ample storage. Additional stove, sink & dishwasher in walk out basement. If you enjoy entertaining, do so on the covered deck or patio overlooking the swimming pool & large yard. Avg Utilities- $327.
This property is off market, which means it's not currently listed for sale or rent on Zillow. This may be different from what's available on other websites or public sources.

