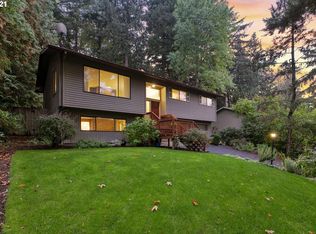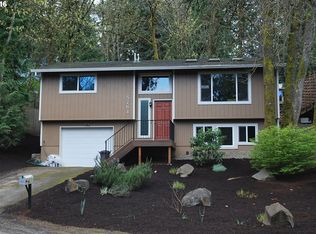Sold
$450,000
3921 SW Kanan Dr, Portland, OR 97221
2beds
1,176sqft
Residential, Single Family Residence
Built in 1930
6,534 Square Feet Lot
$459,200 Zestimate®
$383/sqft
$2,429 Estimated rent
Home value
$459,200
$436,000 - $487,000
$2,429/mo
Zestimate® history
Loading...
Owner options
Explore your selling options
What's special
Easy to fall in love with this truly charming cottage style home located in Vermont Hills. Enter the grounds through the white picket fence and you instantly feel a part of nature taking in the calm and inviting sounds of this classic and beautiful English cottage garden. Pleasing interior features original oak wood floors, updated kitchen, remodeled bathroom, primary bedroom on the main with a walk-in closet, 2nd bedroom, gas fireplace, and a sliding glass door leading to the amazing outdoor spaces. This one has all the right spots for both the gardener and the entertainer, featuring a large wood deck off the living room, gravel pathways for enjoying the perennial beds, and a lower level patio with exterior access to the basement. The home sits on a large 0.15 acre lot that may be dividable, buyer to perform their own due diligence. All of this in a convenient SW Portland location just minutes to Gabriel Park, SW Community Center, Hillsdale, Multnomah Village, shopping, restaurants, and I5. [Home Energy Score = 6. HES Report at https://rpt.greenbuildingregistry.com/hes/OR10215589]
Zillow last checked: 8 hours ago
Listing updated: September 13, 2023 at 09:38am
Listed by:
Jake Barakat 503-330-4772,
Premiere Property Group, LLC
Bought with:
Jenn Hill, 201216486
eXp Realty LLC
Source: RMLS (OR),MLS#: 23410931
Facts & features
Interior
Bedrooms & bathrooms
- Bedrooms: 2
- Bathrooms: 1
- Full bathrooms: 1
- Main level bathrooms: 1
Primary bedroom
- Features: Walkin Closet, Wood Floors
- Level: Main
- Area: 121
- Dimensions: 11 x 11
Bedroom 2
- Features: Wood Floors
- Level: Main
- Area: 63
- Dimensions: 9 x 7
Kitchen
- Features: Dishwasher, Free Standing Range, Free Standing Refrigerator
- Level: Main
- Area: 105
- Width: 7
Living room
- Features: Fireplace, Wood Floors
- Level: Main
- Area: 176
- Dimensions: 16 x 11
Heating
- Forced Air, Fireplace(s)
Cooling
- Central Air
Appliances
- Included: Dishwasher, Free-Standing Range, Free-Standing Refrigerator, Stainless Steel Appliance(s), Electric Water Heater
- Laundry: Laundry Room
Features
- Soaking Tub, Walk-In Closet(s)
- Flooring: Hardwood, Wood
- Windows: Wood Frames
- Basement: Exterior Entry,Partial,Unfinished
- Number of fireplaces: 1
- Fireplace features: Gas, Stove
Interior area
- Total structure area: 1,176
- Total interior livable area: 1,176 sqft
Property
Parking
- Parking features: Off Street
Accessibility
- Accessibility features: Ground Level, Main Floor Bedroom Bath, Minimal Steps, Accessibility
Features
- Stories: 2
- Patio & porch: Deck, Patio, Porch
- Exterior features: Garden
- Fencing: Fenced
- Has view: Yes
- View description: Seasonal, Trees/Woods
Lot
- Size: 6,534 sqft
- Features: Seasonal, Secluded, Trees, Wooded, SqFt 5000 to 6999
Details
- Parcel number: R146843
- Zoning: R7
Construction
Type & style
- Home type: SingleFamily
- Architectural style: Cottage
- Property subtype: Residential, Single Family Residence
Materials
- Vinyl Siding
- Foundation: Concrete Perimeter
- Roof: Composition
Condition
- Updated/Remodeled
- New construction: No
- Year built: 1930
Utilities & green energy
- Sewer: Public Sewer
- Water: Public
- Utilities for property: Cable Connected, Other Internet Service
Community & neighborhood
Location
- Region: Portland
- Subdivision: Hayhurst/Vermont Hills
Other
Other facts
- Listing terms: Cash,Conventional,FHA,VA Loan
- Road surface type: Paved
Price history
| Date | Event | Price |
|---|---|---|
| 9/13/2023 | Sold | $450,000+1.1%$383/sqft |
Source: | ||
| 8/8/2023 | Pending sale | $445,000$378/sqft |
Source: | ||
| 7/22/2023 | Listed for sale | $445,000$378/sqft |
Source: | ||
| 6/30/2023 | Pending sale | $445,000$378/sqft |
Source: | ||
| 6/20/2023 | Listed for sale | $445,000+213.4%$378/sqft |
Source: | ||
Public tax history
| Year | Property taxes | Tax assessment |
|---|---|---|
| 2025 | $4,900 +3.7% | $182,020 +3% |
| 2024 | $4,724 +4% | $176,720 +3% |
| 2023 | $4,542 +2.2% | $171,580 +3% |
Find assessor info on the county website
Neighborhood: Hayhurst
Nearby schools
GreatSchools rating
- 9/10Hayhurst Elementary SchoolGrades: K-8Distance: 0.6 mi
- 8/10Ida B. Wells-Barnett High SchoolGrades: 9-12Distance: 1.4 mi
- 6/10Gray Middle SchoolGrades: 6-8Distance: 0.8 mi
Schools provided by the listing agent
- Elementary: Hayhurst
- Middle: Robert Gray
- High: Ida B Wells
Source: RMLS (OR). This data may not be complete. We recommend contacting the local school district to confirm school assignments for this home.
Get a cash offer in 3 minutes
Find out how much your home could sell for in as little as 3 minutes with a no-obligation cash offer.
Estimated market value
$459,200
Get a cash offer in 3 minutes
Find out how much your home could sell for in as little as 3 minutes with a no-obligation cash offer.
Estimated market value
$459,200

