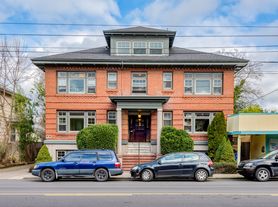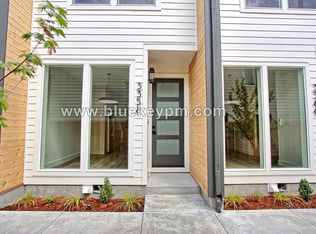Updated Portland Victorian easily walkable to Hawthorn & Belmont districts. Cozy backyard, multiple decks and a short distance from Laurelhurst and Mt Tabor parks. This house has bamboo flooring, updated bathrooms and kitchen with bright lighting throughout. Central heating and cooling keep things comfortable year-round. The high ceilings and large windows welcome in light and the included washer/dryer and fiber optic internet complete the package.
Renter responsible for gas, electric and telephone/cable tv. No smoking in unit.
House for rent
Accepts Zillow applications
$3,800/mo
3921 SE Salmon St, Portland, OR 97214
3beds
2,076sqft
Price may not include required fees and charges.
Single family residence
Available Sat Nov 1 2025
Cats, dogs OK
Central air
In unit laundry
-- Parking
Forced air, heat pump
What's special
Cozy backyardUpdated bathroomsMultiple decksLarge windowsHigh ceilingsBamboo flooring
- 11 days |
- -- |
- -- |
The City of Portland requires a notice to applicants of the Portland Housing Bureau’s Statement of Applicant Rights. Additionally, Portland requires a notice to applicants relating to a Tenant’s right to request a Modification or Accommodation.
Travel times
Facts & features
Interior
Bedrooms & bathrooms
- Bedrooms: 3
- Bathrooms: 2
- Full bathrooms: 2
Heating
- Forced Air, Heat Pump
Cooling
- Central Air
Appliances
- Included: Dishwasher, Dryer, Microwave, Oven, Refrigerator, Washer
- Laundry: In Unit
Features
- Flooring: Hardwood
Interior area
- Total interior livable area: 2,076 sqft
Video & virtual tour
Property
Parking
- Details: Contact manager
Features
- Exterior features: Bicycle storage, Cable not included in rent, Cement / Concrete, Dog door to fenced backyard, Electricity not included in rent, Gas not included in rent, Heating system: Forced Air, Metal, Shingle, Telephone not included in rent, Wood
Details
- Parcel number: R281228
Construction
Type & style
- Home type: SingleFamily
- Property subtype: Single Family Residence
Condition
- Year built: 1890
Community & HOA
Location
- Region: Portland
Financial & listing details
- Lease term: 1 Year
Price history
| Date | Event | Price |
|---|---|---|
| 9/26/2025 | Listed for rent | $3,800+8.6%$2/sqft |
Source: Zillow Rentals | ||
| 10/9/2023 | Listing removed | -- |
Source: Zillow Rentals | ||
| 10/5/2023 | Listed for rent | $3,500-4.1%$2/sqft |
Source: Zillow Rentals | ||
| 9/23/2023 | Listing removed | -- |
Source: Zillow Rentals | ||
| 9/9/2023 | Price change | $3,650-3.9%$2/sqft |
Source: Zillow Rentals | ||

