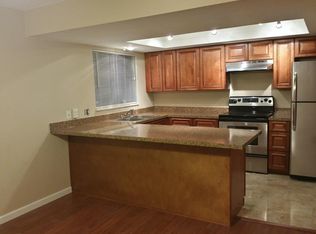Spacious and updated 1950's ranch with modern open floor plan, master suite and convenient 3 bed 2 baths on the main floor with guest suite and bath in the basement. Brand new kitchen just completed as well as all new wood flooring on the main floor.
Available furnished as pictured, inquire for pricing furnished with utils.
Attention those transferring and/or moving to Denver this home is available for short term or flexible lease options rather than a fixed one year lease for those who are looking for a transition or temporary residence while they look to buy a home in Denver.
Wonderful 1950's brick ranch with modern floor plan including large open updated kitchen living room combo and three bedrooms two baths on the main floor including master bedroom suite and bath. All updated and with huge fenced back yard, patio spaces and gas fire pit. This home has it all including two car attached garage and terrific landscaping and all the amenities like a/c, sprinkler, mud room, shed storage and additional finished basement with living room, guest room, full bath and storage. Almost 2,200 square feet on the main floor and 1,000 finished in the basement.
Thank you for your interest and look forward to hearing from you.
Wilson Leonard
Managing Broker
Realgroup
Attention those transferring and/or moving to Denver this home is available for short term or flexible lease options for those who are looking for a transition or temporary residence while they look to buy a home in Denver.
House for rent
$4,475/mo
3921 S Hillcrest Dr, Denver, CO 80237
4beds
3,200sqft
Price may not include required fees and charges.
Single family residence
Available Fri Nov 21 2025
Cats, dogs OK
Central air, ceiling fan
In unit laundry
Attached garage parking
Forced air, fireplace
What's special
Terrific landscapingGas fire pitMaster suitePatio spacesBrand new kitchenTwo car attached garageModern open floor plan
- 145 days |
- -- |
- -- |
Travel times
Zillow can help you save for your dream home
With a 6% savings match, a first-time homebuyer savings account is designed to help you reach your down payment goals faster.
Offer exclusive to Foyer+; Terms apply. Details on landing page.
Facts & features
Interior
Bedrooms & bathrooms
- Bedrooms: 4
- Bathrooms: 3
- Full bathrooms: 3
Rooms
- Room types: Breakfast Nook, Dining Room, Family Room, Master Bath, Mud Room, Office, Recreation Room
Heating
- Forced Air, Fireplace
Cooling
- Central Air, Ceiling Fan
Appliances
- Included: Dishwasher, Disposal, Dryer, Freezer, Microwave, Oven, Range Oven, Refrigerator, Washer
- Laundry: In Unit
Features
- Ceiling Fan(s), Storage, Walk-In Closet(s)
- Flooring: Hardwood
- Windows: Double Pane Windows
- Has basement: Yes
- Has fireplace: Yes
Interior area
- Total interior livable area: 3,200 sqft
Property
Parking
- Parking features: Attached, Off Street
- Has attached garage: Yes
- Details: Contact manager
Features
- Exterior features: Balcony, Furnished options inquire, Granite countertop, Heating system: Forced Air, High-speed Internet Ready, Lawn, Living room, Sprinkler System, Stainless steel appliances
- Fencing: Fenced Yard
Details
- Parcel number: 0705307013000
Construction
Type & style
- Home type: SingleFamily
- Property subtype: Single Family Residence
Condition
- Year built: 1958
Utilities & green energy
- Utilities for property: Cable Available
Community & HOA
Location
- Region: Denver
Financial & listing details
- Lease term: Sublet/Temporary
Price history
| Date | Event | Price |
|---|---|---|
| 2/25/2025 | Listed for rent | $4,475$1/sqft |
Source: Zillow Rentals | ||
| 1/30/2025 | Listing removed | $4,475$1/sqft |
Source: Zillow Rentals | ||
| 1/28/2025 | Listed for rent | $4,475+5.3%$1/sqft |
Source: Zillow Rentals | ||
| 7/19/2024 | Listing removed | -- |
Source: Zillow Rentals | ||
| 5/31/2024 | Listed for rent | $4,250+11.8%$1/sqft |
Source: Zillow Rentals | ||

