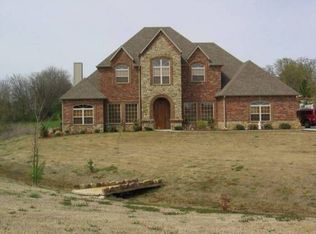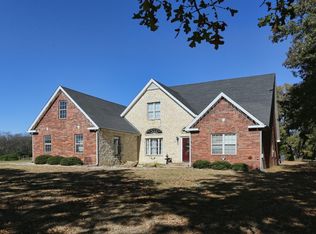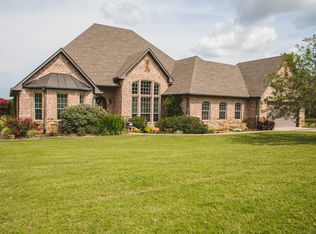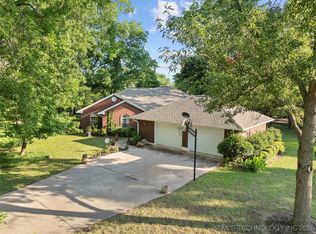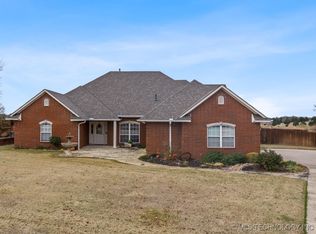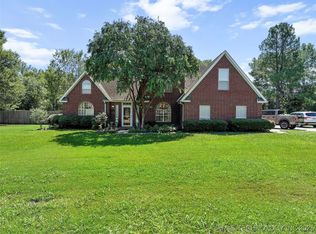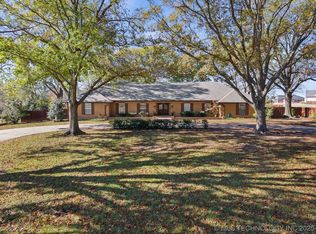Beautiful, Custom-Designed Home Near Plainview Schools!
From the moment you step into the grand entry with its impressive staircase, you’ll feel the charm and thoughtful design throughout. The main level offers a Formal Living Room, Formal Dining Room, Private Office, and an Oversized Family Room—perfect for both everyday living and entertaining. The cozy Formal Living Room is ideal as a secondary TV room, reading nook, or even a Homeschool space. It flows easily into the Office, which could double as a Guest Room with space for a sofa bed. The Formal Dining Room is conveniently located near the Kitchen and easily fits a large table for family gatherings. The spacious Family Room features a Gas Log Fireplace flanked by built-in bookshelves for display or storage. At the heart of the home is the Kitchen, complete with a center island, ample cabinet space, and a stunning brick arch over the cooktop. A wall oven, massive walk-in pantry, and nearby Laundry Room with additional storage and a half bath add to the home's functionality.
All four bedrooms are located upstairs and are accessed from a circular landing that provides a nice flow to the layout. Each bedroom features generous closet space. The Primary Suite includes a charming nook for reading or TV time, plus access to a private balcony. The ensuite bath has a large walk-in closet, whirlpool tub, separate walk-in shower, and double granite vanities. The upstairs hallway bath is also full-sized with a tub/shower combo and granite countertop. All bathrooms feature tile flooring, while the bedrooms are carpeted for comfort. And did we mention the location? Close by Plainview Schools—it doesn’t get more convenient than that!
For sale
Price cut: $5.5K (9/30)
$469,500
3921 Rolling Hills Dr, Ardmore, OK 73401
4beds
3,113sqft
Est.:
Single Family Residence
Built in 2007
1 Acres Lot
$459,400 Zestimate®
$151/sqft
$-- HOA
What's special
Private balconyLarge walk-in closetStunning brick archOversized family roomCharming nookFormal dining roomSpacious family room
- 251 days |
- 332 |
- 19 |
Zillow last checked: 8 hours ago
Listing updated: October 03, 2025 at 12:18pm
Listed by:
Susan R Bolles 580-220-5897,
Ardmore Realty, Inc
Source: MLS Technology, Inc.,MLS#: 2514914 Originating MLS: MLS Technology
Originating MLS: MLS Technology
Tour with a local agent
Facts & features
Interior
Bedrooms & bathrooms
- Bedrooms: 4
- Bathrooms: 3
- Full bathrooms: 2
- 1/2 bathrooms: 1
Heating
- Central, Electric
Cooling
- Central Air
Appliances
- Included: Cooktop, Dishwasher, Electric Water Heater, Disposal, Microwave, Oven
- Laundry: Washer Hookup, Electric Dryer Hookup
Features
- Granite Counters, Ceiling Fan(s)
- Flooring: Carpet, Tile
- Windows: Vinyl
- Basement: None
- Number of fireplaces: 1
- Fireplace features: Gas Log
Interior area
- Total structure area: 3,113
- Total interior livable area: 3,113 sqft
Property
Parking
- Total spaces: 2
- Parking features: Attached, Garage
- Attached garage spaces: 2
Features
- Levels: Two
- Stories: 2
- Patio & porch: Patio
- Exterior features: Rain Gutters
- Pool features: None
- Fencing: None
Lot
- Size: 1 Acres
- Features: Mature Trees
Details
- Additional structures: None
- Parcel number: 095000001002000100
Construction
Type & style
- Home type: SingleFamily
- Architectural style: Other
- Property subtype: Single Family Residence
Materials
- Brick, Stone, Wood Frame
- Foundation: Slab
- Roof: Asphalt,Fiberglass
Condition
- Year built: 2007
Utilities & green energy
- Sewer: Septic Tank
- Water: Public
- Utilities for property: Electricity Available
Community & HOA
Community
- Features: Gutter(s)
- Security: No Safety Shelter, Smoke Detector(s)
- Subdivision: Plainview Estates Iii
HOA
- Has HOA: No
Location
- Region: Ardmore
Financial & listing details
- Price per square foot: $151/sqft
- Tax assessed value: $385,714
- Annual tax amount: $4,154
- Date on market: 4/8/2025
- Cumulative days on market: 241 days
- Listing terms: Conventional,FHA,Other,VA Loan
Estimated market value
$459,400
$436,000 - $482,000
$3,128/mo
Price history
Price history
| Date | Event | Price |
|---|---|---|
| 9/30/2025 | Price change | $469,500-1.2%$151/sqft |
Source: | ||
| 5/2/2025 | Listed for sale | $475,000$153/sqft |
Source: | ||
| 4/21/2025 | Pending sale | $475,000$153/sqft |
Source: | ||
| 4/8/2025 | Listed for sale | $475,000+139.9%$153/sqft |
Source: | ||
| 5/17/2022 | Sold | $198,000-47.2%$64/sqft |
Source: Public Record Report a problem | ||
Public tax history
Public tax history
| Year | Property taxes | Tax assessment |
|---|---|---|
| 2024 | $4,154 +3.1% | $46,285 +3% |
| 2023 | $4,028 +4.3% | $44,937 +3% |
| 2022 | $3,861 +0.2% | $43,629 +3% |
Find assessor info on the county website
BuyAbility℠ payment
Est. payment
$2,768/mo
Principal & interest
$2303
Property taxes
$301
Home insurance
$164
Climate risks
Neighborhood: 73401
Nearby schools
GreatSchools rating
- 8/10Plainview Intermediate Elementary SchoolGrades: 3-5Distance: 0.6 mi
- 6/10Plainview Middle SchoolGrades: 6-8Distance: 0.6 mi
- 10/10Plainview High SchoolGrades: 9-12Distance: 0.6 mi
Schools provided by the listing agent
- Elementary: Plainview
- High: Plainview
- District: Plainview
Source: MLS Technology, Inc.. This data may not be complete. We recommend contacting the local school district to confirm school assignments for this home.
- Loading
- Loading
