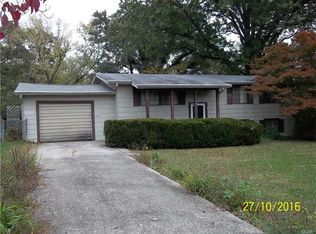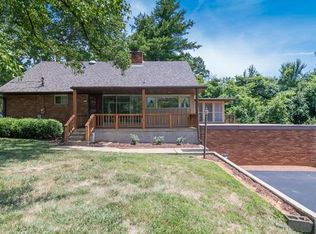Closed
Listing Provided by:
Tracy L Payne 618-410-1308,
RE/MAX Alliance
Bought with: RE/MAX Alliance
$350,000
3921 Rio Vista Dr, Godfrey, IL 62035
3beds
2,197sqft
Single Family Residence
Built in 1970
18.28 Acres Lot
$408,300 Zestimate®
$159/sqft
$2,164 Estimated rent
Home value
$408,300
$372,000 - $449,000
$2,164/mo
Zestimate® history
Loading...
Owner options
Explore your selling options
What's special
Rare opportunity to own 18+ acres of prime hunting land boasting a food plot, natural spring, and creek. Quite the paradise for hunting and outdoor enthusiasts. The layout of this home has an open kitchen/dining/living room, main level master suite, main level laundry room and 2 additional bedrooms to add to its charm. The lower level is an entertainer's dream with a built-in bar, gas-converted fireplace, spacious family room, full bath, a bonus guest room, and ample storage. The back deck and patio provide for great outdoor spaces for relaxation and entertaining, all while enjoying the beautiful views of nature. HVAC new 2022 with transferable warranty, Water Heater 2022, Refrigerator & Dishwasher 2023. Just minutes from the Great River Road, scenic drives and other amenities. Be sure and watch the video!
Buyer/Buyer's agent should independently verify all MLS data.
Zillow last checked: 8 hours ago
Listing updated: April 28, 2025 at 05:44pm
Listing Provided by:
Tracy L Payne 618-410-1308,
RE/MAX Alliance
Bought with:
Patty M Stanley, 475156178
RE/MAX Alliance
Source: MARIS,MLS#: 23070340 Originating MLS: Southwestern Illinois Board of REALTORS
Originating MLS: Southwestern Illinois Board of REALTORS
Facts & features
Interior
Bedrooms & bathrooms
- Bedrooms: 3
- Bathrooms: 3
- Full bathrooms: 3
- Main level bathrooms: 2
- Main level bedrooms: 3
Primary bedroom
- Features: Floor Covering: Wood
- Level: Main
- Area: 169
- Dimensions: 13x13
Bedroom
- Features: Floor Covering: Wood
- Level: Main
- Area: 156
- Dimensions: 12x13
Bedroom
- Features: Floor Covering: Wood
- Level: Main
- Area: 110
- Dimensions: 10x11
Primary bathroom
- Features: Floor Covering: Ceramic Tile
- Level: Main
- Area: 80
- Dimensions: 8x10
Bathroom
- Features: Floor Covering: Ceramic Tile
- Level: Main
- Area: 96
- Dimensions: 8x12
Bathroom
- Features: Floor Covering: Ceramic Tile
- Level: Lower
- Area: 84
- Dimensions: 12x7
Bonus room
- Features: Floor Covering: Carpeting
- Level: Lower
- Area: 182
- Dimensions: 13x14
Kitchen
- Features: Floor Covering: Wood Engineered
- Level: Main
- Area: 168
- Dimensions: 12x14
Laundry
- Features: Floor Covering: Ceramic Tile
- Level: Main
- Area: 45
- Dimensions: 5x9
Living room
- Features: Floor Covering: Wood Engineered
- Level: Main
- Area: 300
- Dimensions: 15x20
Recreation room
- Features: Floor Covering: Luxury Vinyl Plank
- Level: Lower
- Area: 616
- Dimensions: 44x14
Storage
- Features: Floor Covering: Concrete
- Level: Lower
- Area: 330
- Dimensions: 22x15
Heating
- Forced Air, Natural Gas
Cooling
- Central Air, Electric
Appliances
- Included: Dishwasher, Disposal, Dryer, Gas Cooktop, Microwave, Refrigerator, Stainless Steel Appliance(s), Washer, Gas Water Heater
- Laundry: Main Level
Features
- Shower, Dining/Living Room Combo, Kitchen Island, Granite Counters
- Basement: Full,Partially Finished,Sleeping Area,Walk-Out Access
- Number of fireplaces: 1
- Fireplace features: Recreation Room, Basement
Interior area
- Total structure area: 2,197
- Total interior livable area: 2,197 sqft
- Finished area above ground: 1,370
- Finished area below ground: 827
Property
Parking
- Total spaces: 2
- Parking features: Attached, Garage, Garage Door Opener
- Attached garage spaces: 2
Features
- Levels: One
- Patio & porch: Deck
Lot
- Size: 18.28 Acres
- Dimensions: 18.28 acres
- Features: Adjoins Wooded Area, Wooded
Details
- Parcel number: 241013000000017
- Special conditions: Standard
Construction
Type & style
- Home type: SingleFamily
- Architectural style: Other,Ranch
- Property subtype: Single Family Residence
Materials
- Brick, Vinyl Siding
Condition
- Year built: 1970
Utilities & green energy
- Sewer: Septic Tank
- Water: Public
- Utilities for property: Natural Gas Available
Community & neighborhood
Location
- Region: Godfrey
- Subdivision: Emma C Pivodas Sub
Other
Other facts
- Listing terms: Cash,Conventional,FHA,USDA Loan,VA Loan
- Ownership: Private
- Road surface type: Concrete
Price history
| Date | Event | Price |
|---|---|---|
| 1/12/2024 | Sold | $350,000$159/sqft |
Source: | ||
| 12/4/2023 | Pending sale | $350,000$159/sqft |
Source: | ||
| 12/2/2023 | Listed for sale | $350,000+41.1%$159/sqft |
Source: | ||
| 8/12/2019 | Sold | $248,000-4.2%$113/sqft |
Source: | ||
| 7/3/2019 | Pending sale | $259,000$118/sqft |
Source: Tarrant And Harman Real Estate #19018805 Report a problem | ||
Public tax history
| Year | Property taxes | Tax assessment |
|---|---|---|
| 2024 | $5,435 | $91,480 +8.3% |
| 2023 | -- | $84,460 +9.3% |
| 2022 | -- | $77,240 +6.3% |
Find assessor info on the county website
Neighborhood: 62035
Nearby schools
GreatSchools rating
- NAGilson Brown Elementary SchoolGrades: PK-2Distance: 2.6 mi
- 3/10Alton Middle SchoolGrades: 6-8Distance: 6.4 mi
- 4/10Alton High SchoolGrades: PK,9-12Distance: 5.8 mi
Schools provided by the listing agent
- Elementary: Alton Dist 11
- Middle: Alton Dist 11
- High: Alton
Source: MARIS. This data may not be complete. We recommend contacting the local school district to confirm school assignments for this home.
Get a cash offer in 3 minutes
Find out how much your home could sell for in as little as 3 minutes with a no-obligation cash offer.
Estimated market value$408,300
Get a cash offer in 3 minutes
Find out how much your home could sell for in as little as 3 minutes with a no-obligation cash offer.
Estimated market value
$408,300

