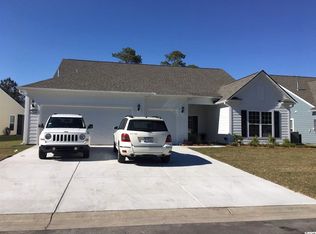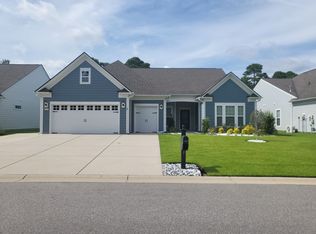Located in the gated Amherst section of Berkshire Forest, this upgraded single level Tangerly Oak model is tucked away on a private wooded lot. Incredible curb appeal is an understatement given the sail cloth Hardie siding, symmetrical roof lines, professional landscaping, and inviting front entry with triple window. This 3 Bedroom 3 Bath Home boasts high quality craftsmanship, fine designer finishes, and is meticulously maintained. A gorgeous formal foyer reveals high smooth ceilings, crown molding, intricate wainscoting, laminate plank flooring, and amazing natural light. A Chefs Kitchen with Breakfast Area and Great Room provide a brilliant space to entertain family and friends. A substantial Granite Island with seating is the focal point of the kitchen, elegantly complemented by professional grade Stainless appliances including a gas stovetop. Other details include striking white cabinetry with lower pull-outs, gleaming white subway tiled walls, and a large pantry. The open formal dining room features a luxurious board and batten wall. The Great Room is a fantastic space to enjoy conversation or the warmth of the fireplace. Custom Norman shades throughout the home provide privacy and a refined feel. Youll find seclusion in the Owners Suite. The private bedroom has a tray ceiling, carpet flooring, spacious walk-in closet with custom wood shelving, and a sophisticated en-suite bath with dual vanities and granite counter. A second owners suite has a beautiful tiled shower with transom window and walk-in closet. A large third bedroom and a separate bath create flexibility. Other interior features include a mud room with built-in drop zone, laundry room with cabinetry, abounding storage, ceiling fans throughout, gas water and heat, and smart wired cable/Cat5. A rear porch overlooks the private backyard providing a peaceful retreat. Landscaping includes privacy hedges, flowering shrubs and trees, garden curbing, and WiFi irrigation. A two-car garage with 4-foot extension has space for a golf cart, utility sink, walk-up attic, and WiFi door. Driveway, walkway, and rear patio sealed by Creative Coatings. Larson storm doors front and rear. The master planned community offers extensive amenities. It includes a Residents Club, zero entry swimming pool with huge lazy river, splash pad, playground, basketball and tennis courts, bocce ball, and access to a nearby Oceanfront Beach Club. Conveniently located to shopping, dining, entertainment, great schools and the beach. This property is a must see for anyone looking for both a truly exceptional home and a community that offers the best in lifestyle and amenities!
This property is off market, which means it's not currently listed for sale or rent on Zillow. This may be different from what's available on other websites or public sources.


