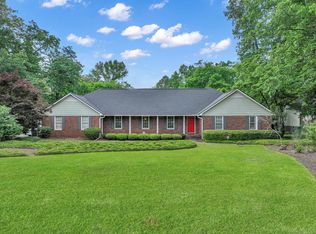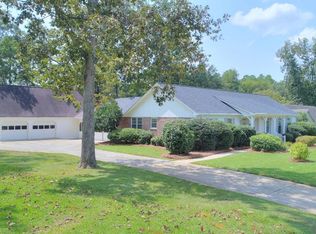Sold for $400,000 on 07/21/25
$400,000
3921 Quail Hollow Rd, Albany, GA 31721
5beds
3,828sqft
Detached Single Family
Built in 1997
1.54 Acres Lot
$407,500 Zestimate®
$104/sqft
$2,638 Estimated rent
Home value
$407,500
$334,000 - $497,000
$2,638/mo
Zestimate® history
Loading...
Owner options
Explore your selling options
What's special
Prestigious Wesley Hills Subdivision in NW Dougherty County! Rare opportunity to purchase one of these quality homes in this location! This home has 5 bedrooms and 4 full bathrooms with a mother-in-law suite in the main house! With approximately 3828 square feet and situated on a +/-1.54-acre lot, you will have all the space that you have been dreaming of in your new home! This one-level dream home has all these amenities: 1) Formal LR that could also be a quiet space for a home office or playroom 2) Spacious formal dining room with detailed molding and palladium window 3) Large Den with built-in cabinets, gas fireplace, and hardwood floors 4) Fully equipped Kitchen with tons of white cabinetry, breakfast bar, pantry, tall ceilings and updated flooring 5) Adjacent Breakfast Room with view of backyard area 6) Full size Laundry Room with overhead storage cabinets & hanging space 7) Private Primary Bedroom split from others+ceiling fans & door to the rear deck 8) Primary Bathroom is spa-like with a Jacuzzi tub, double vanity, large tiled walk-in shower, and huge walk-in closet 9) Three bedrooms are located on the other side of the house.2 bedrooms share a hall bath, 3rd bedroom has an additional bath and the 4th bedroom has access to full private bathroom, perfect for a long term guest, teen suite or MIL Suite. 10) This space is a home to itself with a private spacious bedroom area, full bathroom, large walk-in closet and a large living area with a full bar area (doubles as an efficient kitchen). This room could easily be used as a “teen/bonus” room with a separate entrance from the deck! Other features: Tall Ceilings, Updated Flooring, Garage, Private Serene Setting, Raised Deck, Brick Exterior, Updated Driveway, Lush/ Established Landscaping, One Level, Split Bedroom Design and so much more! Call today! FULL VIRTUAL TOUR AVAILABLE.
Zillow last checked: 8 hours ago
Listing updated: July 21, 2025 at 01:17pm
Listed by:
Katie Hughey Gatewood 229-881-0743,
HUGHEY & NEUMAN, INC.
Bought with:
Callie Hughey Walker, 335543
HUGHEY & NEUMAN, INC.
Source: SWGMLS,MLS#: 164685
Facts & features
Interior
Bedrooms & bathrooms
- Bedrooms: 5
- Bathrooms: 4
- Full bathrooms: 4
Bedroom 2
- Level: First
Bedroom 3
- Level: First
Bedroom 4
- Level: First
Bathroom
- Level: First
Dining room
- Level: First
Kitchen
- Level: First
Living room
- Level: First
Heating
- Heat: Central Electric, Fireplace(s)
Cooling
- A/C: Central Electric, Ceiling Fan(s)
Appliances
- Included: Dishwasher, Double Oven, Smooth Top, Stove/Oven Electric
- Laundry: Laundry Room
Features
- Chair Rail, Crown Molding, Built-in Bookcases, Recessed Lighting, Pantry, Separate Shower Primary, Specialty Ceilings, Walk-In Closet(s), Other-See Remarks, Walls (Sheet Rock), Entrance Foyer, Bonus Room Finished
- Flooring: Hardwood, Carpet, Laminate
- Windows: Blinds Plantation
- Has fireplace: Yes
Interior area
- Total structure area: 3,828
- Total interior livable area: 3,828 sqft
Property
Parking
- Total spaces: 2
- Parking features: Garage
- Garage spaces: 2
Accessibility
- Accessibility features: Handicap Provisions
Features
- Levels: Multi/Split
- Stories: 1
- Patio & porch: Deck
- Has spa: Yes
- Waterfront features: None
Lot
- Size: 1.54 Acres
Details
- Parcel number: 0752/00000/69A
Construction
Type & style
- Home type: SingleFamily
- Architectural style: Traditional
- Property subtype: Detached Single Family
Materials
- Brick, Wood Trim
- Foundation: Crawl Space
- Roof: Shingle
Condition
- Year built: 1997
Utilities & green energy
- Electric: Albany Utilities
- Sewer: Septic Tank, Septic System On Site
- Water: Albany Utilities
- Utilities for property: Electricity Connected, Propane, Water Connected
Community & neighborhood
Location
- Region: Albany
- Subdivision: Wesley Hills
Other
Other facts
- Listing terms: Cash,FHA,VA Loan,Conventional
- Ownership: Primary Home
- Road surface type: Paved
Price history
| Date | Event | Price |
|---|---|---|
| 7/21/2025 | Sold | $400,000-10.9%$104/sqft |
Source: SWGMLS #164685 Report a problem | ||
| 6/1/2025 | Pending sale | $449,000$117/sqft |
Source: SWGMLS #164685 Report a problem | ||
| 4/24/2025 | Price change | $449,000-3.4%$117/sqft |
Source: SWGMLS #164685 Report a problem | ||
| 4/7/2025 | Listed for sale | $465,000$121/sqft |
Source: SWGMLS #164685 Report a problem | ||
Public tax history
| Year | Property taxes | Tax assessment |
|---|---|---|
| 2024 | $5,440 +18% | $119,720 |
| 2023 | $4,611 -8.7% | $119,720 |
| 2022 | $5,050 -0.2% | $119,720 |
Find assessor info on the county website
Neighborhood: 31721
Nearby schools
GreatSchools rating
- 5/10Live Oak Elementary SchoolGrades: PK-5Distance: 1.3 mi
- 5/10Merry Acres Middle SchoolGrades: 6-8Distance: 3.9 mi
- 5/10Westover High SchoolGrades: 9-12Distance: 2.1 mi

Get pre-qualified for a loan
At Zillow Home Loans, we can pre-qualify you in as little as 5 minutes with no impact to your credit score.An equal housing lender. NMLS #10287.
Sell for more on Zillow
Get a free Zillow Showcase℠ listing and you could sell for .
$407,500
2% more+ $8,150
With Zillow Showcase(estimated)
$415,650
