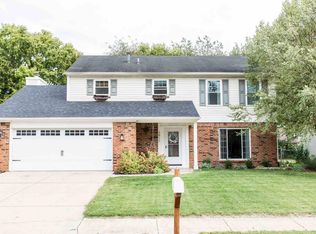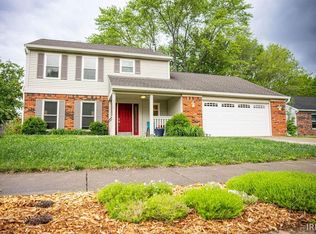Closed
$287,430
3921 Penny Packers Mill Rd, Lafayette, IN 47909
3beds
1,404sqft
Single Family Residence
Built in 1988
10,018.8 Square Feet Lot
$293,900 Zestimate®
$--/sqft
$1,826 Estimated rent
Home value
$293,900
$259,000 - $332,000
$1,826/mo
Zestimate® history
Loading...
Owner options
Explore your selling options
What's special
Move-In Ready Ranch with Modern Updates in Prime Southside Location!A beautifully refreshed 3-bedroom, 2-bath ranch perfectly situated near top-rated schools, parks, trails, and shopping. Step inside to find fresh paint, stylish new flooring, updated light fixtures, and a bright, welcoming feel throughout. Enjoy both a spacious living room and a cozy family room with a wood-burning fireplace – perfect for gatherings or relaxing nights in. The eat-in kitchen includes all appliances, and the primary suite features a recently updated bathroom.Big-ticket updates have already been taken care of. New furnace/AC (2021), water heater (2019), and a brand-new roof (2022) give you peace of mind. Outside, you'll love the fenced backyard with a mature tree line, patio for entertaining, and a charming covered front porch. A two-car garage completes the package.
Zillow last checked: 8 hours ago
Listing updated: May 15, 2025 at 10:49am
Listed by:
Alec Williams 260-402-4575,
Heartland Concept Realty
Bought with:
Other Other
LPS
Source: IRMLS,MLS#: 202511082
Facts & features
Interior
Bedrooms & bathrooms
- Bedrooms: 3
- Bathrooms: 2
- Full bathrooms: 2
- Main level bedrooms: 3
Bedroom 1
- Level: Main
Bedroom 2
- Level: Main
Dining room
- Level: Main
Family room
- Level: Main
- Area: 180
- Dimensions: 15 x 12
Kitchen
- Level: Main
- Area: 180
- Dimensions: 15 x 12
Living room
- Level: Main
- Area: 255
- Dimensions: 17 x 15
Heating
- Natural Gas, Conventional
Cooling
- Central Air
Appliances
- Included: Dishwasher, Microwave, Refrigerator, Washer, Dryer-Electric, Electric Oven, Electric Range, Electric Water Heater, Water Softener Owned
Features
- Basement: Block
- Number of fireplaces: 1
- Fireplace features: Living Room
Interior area
- Total structure area: 1,404
- Total interior livable area: 1,404 sqft
- Finished area above ground: 1,404
- Finished area below ground: 0
Property
Parking
- Total spaces: 2
- Parking features: Attached
- Attached garage spaces: 2
Features
- Levels: One
- Stories: 1
Lot
- Size: 10,018 sqft
- Dimensions: 75X133
- Features: Level
Details
- Parcel number: 791109356002.000033
Construction
Type & style
- Home type: SingleFamily
- Architectural style: Ranch
- Property subtype: Single Family Residence
Materials
- Vinyl Siding, Masonry
- Foundation: Slab
Condition
- New construction: No
- Year built: 1988
Utilities & green energy
- Sewer: City
- Water: City
Community & neighborhood
Location
- Region: Lafayette
- Subdivision: Valley Forge Estates
Other
Other facts
- Listing terms: Cash,Conventional,FHA,VA Loan
Price history
| Date | Event | Price |
|---|---|---|
| 5/5/2025 | Sold | $287,430+4.5% |
Source: | ||
| 4/5/2025 | Pending sale | $275,000 |
Source: | ||
| 4/4/2025 | Listed for sale | $275,000+198.9% |
Source: | ||
| 3/13/2014 | Listing removed | $92,000$66/sqft |
Source: Indy Metro Northeast dba Keller Williams Realty #21263886 Report a problem | ||
| 3/12/2014 | Pending sale | $92,000$66/sqft |
Source: Indy Metro Northeast dba Keller Williams Realty #21263886 Report a problem | ||
Public tax history
| Year | Property taxes | Tax assessment |
|---|---|---|
| 2024 | $1,958 +23.9% | $204,000 +4.6% |
| 2023 | $1,580 +9.8% | $195,100 +23.1% |
| 2022 | $1,439 +15.6% | $158,500 +9.8% |
Find assessor info on the county website
Neighborhood: 47909
Nearby schools
GreatSchools rating
- 5/10Wea Ridge Elementary SchoolGrades: K-5Distance: 0.4 mi
- 7/10Wea Ridge Middle SchoolGrades: 6-8Distance: 0.6 mi
- 9/10Mccutcheon High SchoolGrades: 9-12Distance: 1.8 mi
Schools provided by the listing agent
- Elementary: Wea Ridge
- Middle: Wea Ridge
- High: Mc Cutcheon
- District: Tippecanoe School Corp.
Source: IRMLS. This data may not be complete. We recommend contacting the local school district to confirm school assignments for this home.
Get pre-qualified for a loan
At Zillow Home Loans, we can pre-qualify you in as little as 5 minutes with no impact to your credit score.An equal housing lender. NMLS #10287.
Sell for more on Zillow
Get a Zillow Showcase℠ listing at no additional cost and you could sell for .
$293,900
2% more+$5,878
With Zillow Showcase(estimated)$299,778

