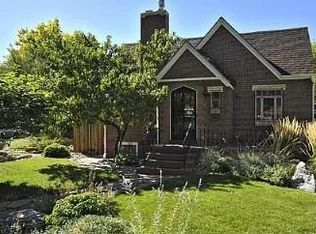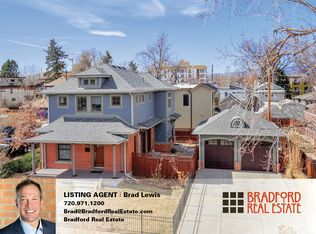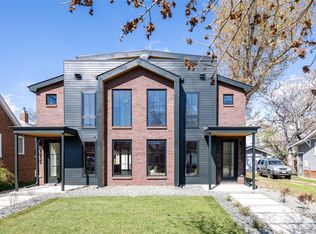Sold for $799,000 on 05/28/25
$799,000
3921 N Raleigh Street, Denver, CO 80212
3beds
1,856sqft
Single Family Residence
Built in 1940
4,760 Square Feet Lot
$775,900 Zestimate®
$430/sqft
$3,675 Estimated rent
Home value
$775,900
$729,000 - $822,000
$3,675/mo
Zestimate® history
Loading...
Owner options
Explore your selling options
What's special
One of the best locations in Denver! Beautiful, historic Tudor just two blocks from the Tennyson Street Cultural District! Walk in your front door to the light-filled living room with open dining area and kitchen. The main floor features two bedrooms and a full bath. Beautiful original hardwood floors throughout! Finished basement has near 7' tall ceilings, as well as a non-conforming office space, laundry room, a wet bar, a (non-working) fireplace, a second updated ¾ bathroom, and a large non-conforming bedroom/rec room. All new interior paint and carpet! Relax with your favorite beverage on the charming front porch or head to your private retreat in the fenced backyard where you can grill, dine, and garden. Generously-sized 1-car garage is big enough for a car, extra storage, and all of your gear! Amazing location: you’re only 2 blocks away from the heart of the Tennyson Street Cultural District, with world-class cuisine, great coffee shops, thriving small businesses/boutiques, trendy fashion, lovely parks, and a fantastic art and music scene recently named the “best art walk for music lovers”. Just a 10 minute drive to Downtown Denver and a short hop to the I-25/I-70 corridors that'll get you quickly on your way to the mountains, airport, and everything in-between. *Limited time only: sellers offering interest rate buy down and new windows upstairs at closing! Professional kitchen redesign plan available.
Berkeley was recently voted Denver’s #2 best neighborhood to live in (5280 Magazine 2024). Tree-lined streets, historic homes and new post-modern duplexes intermix as a reminder that this area has always been a celebration of both history and evolving culture. World-class urban culture is just a block or few away from most homes. The 38th Ave and Tennyson Street Cultural District thankfully remains an island of independent shops and restaurants within Denver’s rising tide of corporate ubiquity.
Zillow last checked: 8 hours ago
Listing updated: May 28, 2025 at 02:27pm
Listed by:
Heather Pikas 720-232-8691,
Dwell Denver Real Estate
Bought with:
Kelsea Imanuel, 100066209
Milehimodern
Source: REcolorado,MLS#: 8511418
Facts & features
Interior
Bedrooms & bathrooms
- Bedrooms: 3
- Bathrooms: 2
- Full bathrooms: 1
- 3/4 bathrooms: 1
- Main level bathrooms: 1
- Main level bedrooms: 2
Bedroom
- Level: Main
Bedroom
- Level: Main
Bedroom
- Level: Basement
Bathroom
- Level: Main
Bathroom
- Level: Basement
Dining room
- Level: Main
Family room
- Level: Basement
Kitchen
- Level: Main
Living room
- Level: Main
Heating
- Forced Air
Cooling
- Central Air
Appliances
- Included: Dishwasher, Disposal, Dryer, Oven, Range, Refrigerator, Washer
Features
- Eat-in Kitchen, Granite Counters
- Flooring: Carpet, Tile, Wood
- Basement: Finished,Full
- Number of fireplaces: 2
- Fireplace features: Family Room, Gas Log, Living Room
Interior area
- Total structure area: 1,856
- Total interior livable area: 1,856 sqft
- Finished area above ground: 928
- Finished area below ground: 800
Property
Parking
- Total spaces: 1
- Parking features: Garage
- Garage spaces: 1
Features
- Levels: One
- Stories: 1
- Patio & porch: Front Porch, Patio
- Exterior features: Private Yard
- Fencing: Full
Lot
- Size: 4,760 sqft
- Features: Level, Sprinklers In Front, Sprinklers In Rear
Details
- Parcel number: 219414014
- Zoning: U-TU-C
- Special conditions: Standard
Construction
Type & style
- Home type: SingleFamily
- Architectural style: Tudor
- Property subtype: Single Family Residence
Materials
- Brick
- Roof: Composition
Condition
- Year built: 1940
Utilities & green energy
- Sewer: Public Sewer
- Water: Public
Community & neighborhood
Location
- Region: Denver
- Subdivision: Highlands
Other
Other facts
- Listing terms: Cash,Conventional,FHA,VA Loan
- Ownership: Individual
Price history
| Date | Event | Price |
|---|---|---|
| 5/28/2025 | Sold | $799,000-1.2%$430/sqft |
Source: | ||
| 5/2/2025 | Pending sale | $809,000$436/sqft |
Source: | ||
| 4/11/2025 | Price change | $809,000-1.2%$436/sqft |
Source: | ||
| 4/3/2025 | Price change | $819,000-0.7%$441/sqft |
Source: | ||
| 3/27/2025 | Price change | $825,000-0.6%$445/sqft |
Source: | ||
Public tax history
| Year | Property taxes | Tax assessment |
|---|---|---|
| 2024 | $4,315 +22.1% | $55,690 -5.5% |
| 2023 | $3,535 +3.6% | $58,930 +32.6% |
| 2022 | $3,412 +11.7% | $44,450 -2.8% |
Find assessor info on the county website
Neighborhood: Berkeley
Nearby schools
GreatSchools rating
- 8/10Centennial A School for Expeditionary LearningGrades: PK-5Distance: 0.7 mi
- 9/10Skinner Middle SchoolGrades: 6-8Distance: 0.5 mi
- 5/10North High SchoolGrades: 9-12Distance: 1.2 mi
Schools provided by the listing agent
- Elementary: Centennial
- Middle: Skinner
- High: North
- District: Denver 1
Source: REcolorado. This data may not be complete. We recommend contacting the local school district to confirm school assignments for this home.
Get a cash offer in 3 minutes
Find out how much your home could sell for in as little as 3 minutes with a no-obligation cash offer.
Estimated market value
$775,900
Get a cash offer in 3 minutes
Find out how much your home could sell for in as little as 3 minutes with a no-obligation cash offer.
Estimated market value
$775,900


