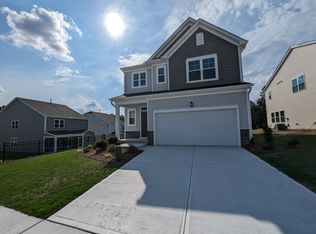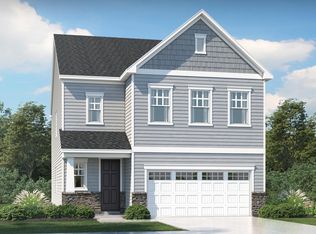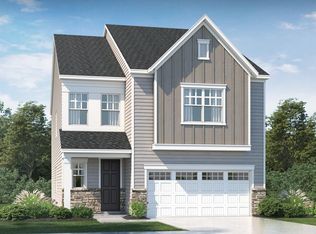Sold for $440,325
$440,325
3921 Mount Moran Rd, Raleigh, NC 27616
4beds
2,581sqft
Single Family Residence, Residential
Built in 2023
8,712 Square Feet Lot
$457,600 Zestimate®
$171/sqft
$2,815 Estimated rent
Home value
$457,600
$435,000 - $480,000
$2,815/mo
Zestimate® history
Loading...
Owner options
Explore your selling options
What's special
Great flow in this Somerset home with large kitchen island and open, "morning room" design. All of the amazing Lennar included features PLUS our Premier Design package offering window casings, quartz countertops, premium cabinet features, gas cooktop with convection wall ovens. Wood staircase w iron balusters leads to spacious Loft. Porcelain tile in full baths, shower and laundry! Modern technology w security system, ring video doorbell & tankless water heater. Spacious screened porch on a large homesite.
Zillow last checked: 8 hours ago
Listing updated: October 27, 2025 at 04:54pm
Listed by:
Rich Monahan 919-428-6375,
Lennar Carolinas LLC,
Helaine E Teuschler,
Lennar Carolinas LLC
Bought with:
Rashanda McCants Johnson, 304801
Home Coach Realty
Source: Doorify MLS,MLS#: 2490969
Facts & features
Interior
Bedrooms & bathrooms
- Bedrooms: 4
- Bathrooms: 3
- Full bathrooms: 3
Heating
- Forced Air, Natural Gas, Zoned
Cooling
- Central Air, Zoned
Appliances
- Included: Tankless Water Heater
- Laundry: Laundry Room, Upper Level
Features
- Double Vanity, High Ceilings, Pantry, Quartz Counters, Separate Shower, Smart Home, Walk-In Closet(s)
- Flooring: Carpet, Ceramic Tile, Vinyl, Tile
- Number of fireplaces: 1
Interior area
- Total structure area: 2,581
- Total interior livable area: 2,581 sqft
- Finished area above ground: 2,581
- Finished area below ground: 0
Property
Parking
- Total spaces: 2
- Parking features: Attached, Garage
- Attached garage spaces: 2
Features
- Levels: Two
- Stories: 2
- Patio & porch: Porch
- Has view: Yes
Lot
- Size: 8,712 sqft
- Dimensions: 127 x 15 x 33 x 115
Details
- Parcel number: 1746623967
Construction
Type & style
- Home type: SingleFamily
- Architectural style: Transitional
- Property subtype: Single Family Residence, Residential
Materials
- Fiber Cement
Condition
- New construction: Yes
- Year built: 2023
Details
- Builder name: Lennar
Community & neighborhood
Community
- Community features: Street Lights
Location
- Region: Raleigh
- Subdivision: Milburnie Ridge
HOA & financial
HOA
- Has HOA: Yes
- HOA fee: $46 monthly
Price history
| Date | Event | Price |
|---|---|---|
| 6/28/2023 | Sold | $440,325$171/sqft |
Source: | ||
| 1/30/2023 | Pending sale | $440,325$171/sqft |
Source: | ||
| 1/24/2023 | Price change | $440,325-3.2%$171/sqft |
Source: | ||
| 1/18/2023 | Price change | $455,060+3.3%$176/sqft |
Source: | ||
| 12/2/2022 | Price change | $440,325-7.4%$171/sqft |
Source: | ||
Public tax history
| Year | Property taxes | Tax assessment |
|---|---|---|
| 2025 | $4,145 +0.4% | $473,028 |
| 2024 | $4,128 +1465% | $473,028 +760.1% |
| 2023 | $264 | $55,000 |
Find assessor info on the county website
Neighborhood: 27616
Nearby schools
GreatSchools rating
- 7/10Forestville Road ElementaryGrades: PK-5Distance: 2.8 mi
- 3/10Neuse River MiddleGrades: 6-8Distance: 1.2 mi
- 3/10Knightdale HighGrades: 9-12Distance: 2.9 mi
Schools provided by the listing agent
- Elementary: Wake - Forestville Road
- Middle: Wake - Neuse River
- High: Wake - Knightdale
Source: Doorify MLS. This data may not be complete. We recommend contacting the local school district to confirm school assignments for this home.
Get a cash offer in 3 minutes
Find out how much your home could sell for in as little as 3 minutes with a no-obligation cash offer.
Estimated market value$457,600
Get a cash offer in 3 minutes
Find out how much your home could sell for in as little as 3 minutes with a no-obligation cash offer.
Estimated market value
$457,600


