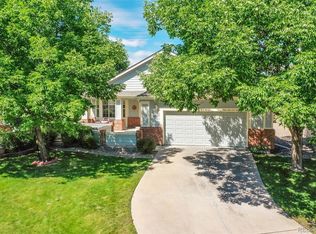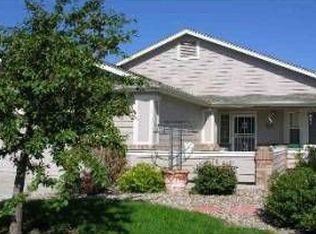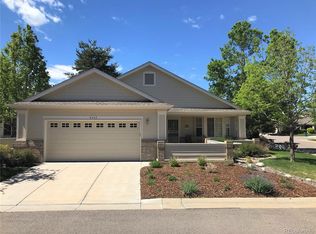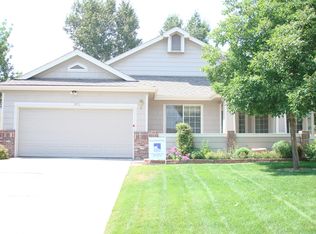SHOWS FANTASTIC,NEW CARPET W/MEMORY FOAM PAD,OPEN KIT W/PANTRY&TILE,OPEN GREAT ROOM&DINING AREA,LGE STUDY W/BUILT INS&FRENCH DOORS, GAS LOG FPL IN GREAT ROOM,LGE LAUNDRY RM,MASTER SUITE W/5PC BATH& OVERSIZED WALKIN CLOSETS, GUEST BED@FRONT BY FULL BATH,FURNACE=4 YRS,NEW 50 GAL H20,HUNTER DOUGLAS THERMAL DUETS,6 PANEL DOORS,AWNING ON WEST WINDOW,RAMP IN GAR,GAR HAS WORKBENCH&SHELVES,QUALITY THRU OUT&VERY WELL MAINTAINED
This property is off market, which means it's not currently listed for sale or rent on Zillow. This may be different from what's available on other websites or public sources.



