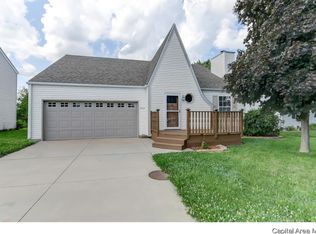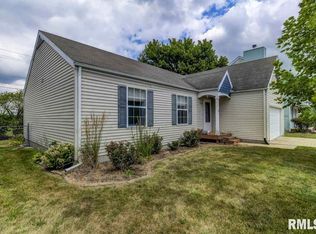Check out this move-in ready home w/ great views from the front and back! Sit on your covered front porch facing the pond, or relax in the 4 season sunroom overlooking the fenced-in yard and open field behind the home. Lots of updates include roof, a/c, furnace, new lighting and paint through out the house, new granite counter in kitchen and SS appliances still under 10 year warranty, marble in the master bath, plus many others! The unfinished basement has lots of potential to finish and is already plumbed for a third bath. Must see!
This property is off market, which means it's not currently listed for sale or rent on Zillow. This may be different from what's available on other websites or public sources.

