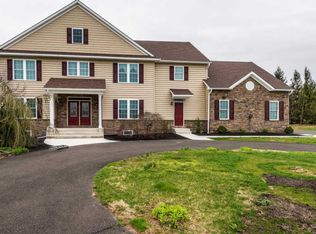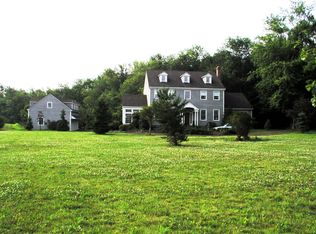A rare opportunity to experience Buckingham's most luxurious living with this stunning 5 bedroom 4 full bath Victorian home on approximately three acres surrounding this exceptional estate.. Lush grounds and landscaping ,create a stunning backdrop for this custom masterpiece. Complete with an elevator to all 4 floors, this meticulously maintained home with impressive architectural detail has a magnificent open floor plan with walls of windows flooding every space with natural light. BRAND NEW 3 CAR GARAGE with Carriage Style Garage Doors. Geothermal Heating for maximum efficiency. The first level has ten-foot ceilings, giving each room a spacious and open feel. The family room has a gas fireplace with marble surround and extensive molding with French doors to the wrap around covered porch. A gracious eat-in kitchen with cherry cabinetry and granite countertops offers a Subzero Refrigerator, Viking double oven with 6 burner cooktop, large island, breakfast area.. Superior craftsmanship throughout includes, 10 foot ceilings and hardwood flooring on first floor, gorgeous solid wood pocket doors, and custom built-in bar with hammered copper sink in family room. The second floor features an exquisite master bedroom suite with a large walk in closet, sitting area featuring a beautiful octagon ceiling and master bathroom with Jacuzzi Tub, double bowl vanity, separate shower. An en suite with full bath and walk in closet, and two more spacious bedrooms and hall bath complete the second floor. The third floor guest suite has a bedroom, sitting area and full bath with elevator access with breathtaking views of the grounds. Sensational resort-like outdoor oasis includes a front to back wrap around covered porch with ceiling fans, expansive back yard, patio, heated pool and hot tub, surrounded by lush landscape. The bucolic scenery, and meticulous attention to detail make this estate a premier location due to its proximity to Peddler's Village, New Hope Borough, Doylestown Borough and easy commute to Philadelphia and NJ. . A rare opportunity to find a home of this quality and craftsmanship at this price. A special place to call home.
This property is off market, which means it's not currently listed for sale or rent on Zillow. This may be different from what's available on other websites or public sources.

