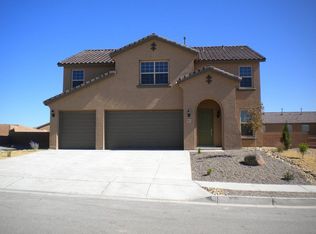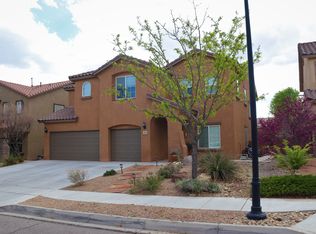Pristine single level home in the popular community of Loma Colorado! Interior features 4 bedrooms and 2 full bathrooms. Split master bedroom layout with a large open kitchen, family room, and dining area! Great sized guest bedrooms and an over-sized 3 car garage! Granite counters, upgraded cabinets, and upgraded tile flooring! The huge backyard has been fully landscaped and includes an extended patio. Located near top rated schools, aquatic center, library, and the McDermott Activity Center! This home is has been lovingly maintained and is ready for new owners!
This property is off market, which means it's not currently listed for sale or rent on Zillow. This may be different from what's available on other websites or public sources.

