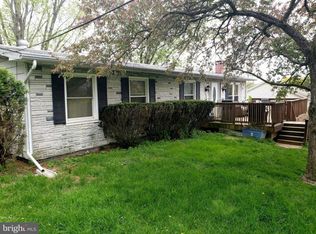Are you looking for a 4 Bedroom, 2.5 Bath home on a nice wide, quiet street in Central Dauphin SD? Here is your opportunity! Hurry in to see this traditionally laid out home with a bonus 12x15 sunroom with electric, vaulted ceilings and ceiling fan that walks out to the 12x12 freshly painted deck and private flat yard. Master suite with walk-in closet, family room with a gas fireplace, and a wide, covered front porch for a peaceful space to have your morning coffee. Basement has a walk out to the back yard and space for entertaining with new carpet being installed soon. New living room carpet also being installed and laminate wood flooring in the dining area as well! Roof replaced in 2016, as well as the new Anderson window in the living room and Anderson sliding door to sunroom. Heating system replaced in 2012 and active radon system, are all part of this amazing home! Visit today!
This property is off market, which means it's not currently listed for sale or rent on Zillow. This may be different from what's available on other websites or public sources.

