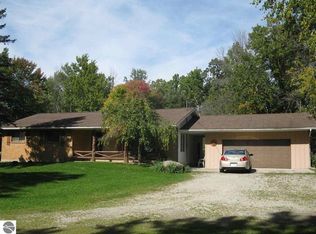A beautiful setting awaits with this 3 bedroom, 2 bath ranch home sitting on 31.67 acres! There is a mix of wooded and open land throughout the property including roughly 10 acres of farm land. The home features a spacious living room, dining area with doorwall that leads to a large back deck overlooking a serene setting, full partitioned basement with a family area and wood burner, 25x6 covered concrete patio in front, City water tanks, 2 car garage, & a 10x12 shed. Located along a route of blacktop, maintained road for easy travels to and from the property. A must see!
This property is off market, which means it's not currently listed for sale or rent on Zillow. This may be different from what's available on other websites or public sources.
