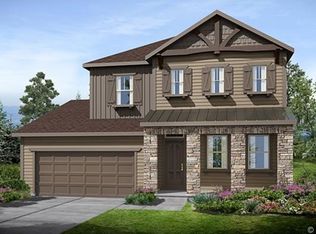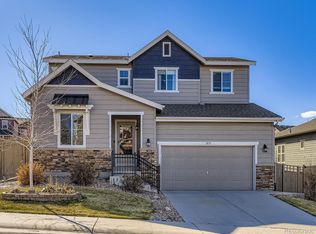Lovely Kings Ridge custom ranch home with finished basement, located in a friendly cul-de-sac. Custom decor includes upgraded wood stain package, custom paint colors, oil rubbed bronze fixtures and ceiling fans as well as custom tile and stone throughout this home. Custom finished walk-out basement with a Spa inspired design including stone, tile, a large two person jetted tub, sauna, soothing rain shower and private bedroom with walk-in closet as well as a large bonus room for exercise, media or gaming room. The kitchen is nice and open to the living and dining areas. The living area has a large corner stone clad gas fireplace and the dinning area has a covered upper patio with great views. The main level has hardwood flooring in main living areas and carpet in the bedrooms. There are just to many things to list so be sure to check out the virtual tour that allows you to see the layout and walk the home (Virtual tour is located in the tour tab of the MLS).
This property is off market, which means it's not currently listed for sale or rent on Zillow. This may be different from what's available on other websites or public sources.

