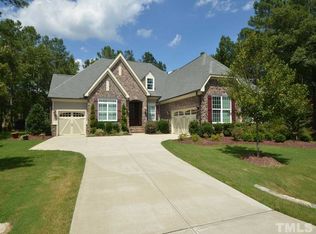Like new Exquisite All Brick Estate Magnificently Positioned on .69 acre lot, minutes to shopping, restaurants and major highways with no City taxes,Large Grass Yard Area Backing to Woods for Privacy & Tranquility,First Floor 4th bedroom,Open GREAT room with fireplace,Luxurious Mtr Ste adjoined by dressing rm and glamorous bath with oversized shower,3 Car Garage,irrigation system installed. Welcome Home!
This property is off market, which means it's not currently listed for sale or rent on Zillow. This may be different from what's available on other websites or public sources.
