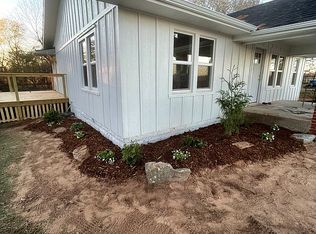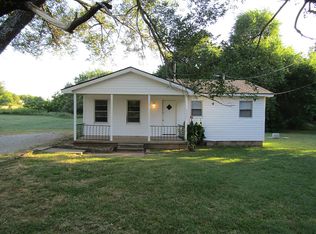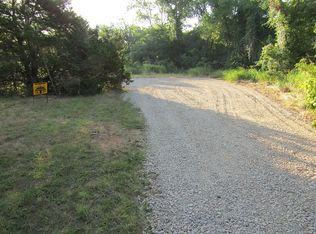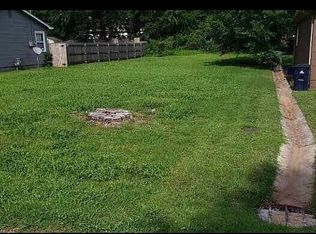Proof of pre-approval or proof of funds required before showing. No realtors please. 1 year old custom home in Dale Schools!! Drive up the long drive way to this beautiful custom built in 2021 home. This house sits on .75 acres, with beautiful views of open fields to the north and south. Black chain link fence keeps your pets safe while preserving views of the visiting deer and pond to the west. Quiet neighbors to the east, the west of the house is wide open space. Walk inside the 10’ ceiling foyer, to an open living area with (4) 3’x6’ windows across the back of the living area facing south. Multi level 10’ to 11’ ceilings with upgraded lighting, a gas fireplace and floating shelves. The oversized island with marble countertops and built in gas appliances along with an eating area with large picture windows allows you to extend your entertaining space to the huge vaulted cedar ceiling back porch. A natural gas line for your grill and wiring for outdoor entertainment makes this the perfect home to host gatherings for family and friends. There is also an additional dining porch for outside dinners. The small appliance pantry, mudroom and walk in pantry lead to the laundry room with access to a unique master closet that wraps around the oversized tiled walk in shower, Double sink marble vanities with a makeup vanity between and huge mirrors, are one of the perks of the huge master bath with separate toilet area. The master bedroom has a built in cabinet, tray ceilings, and a large picture window over looking the back yard. Beautiful views to wake up to! The 3 additional bedrooms are on the opposite side with a split bathroom with two separate vanities. 10 Ft foyer ceiling. Porcelain window sills, porcelain wood look tile throughout. 2 car garage and attached 3rd car with above ground safe room. Exterior lighting makes this house shine at night. Aerobic septic, propane, RR 3 water, CVEC. No expense was spared in this Whitecotton Home! Silverpointe walls, white trim, unique black cabinets and doors and brushed fixtures throughout. Double pane energy efficient windows, blown in insulation and a large attic area. 2 acres behind this home are available for sale by another motivated seller/owner. Easement to that property is immediately to the west of this property line.
This property is off market, which means it's not currently listed for sale or rent on Zillow. This may be different from what's available on other websites or public sources.



