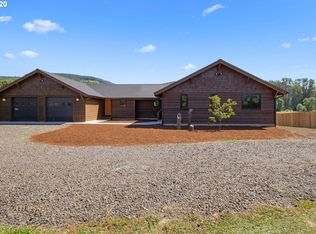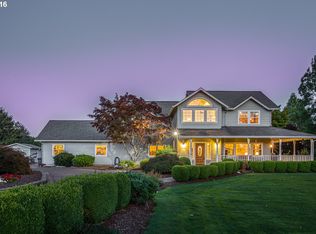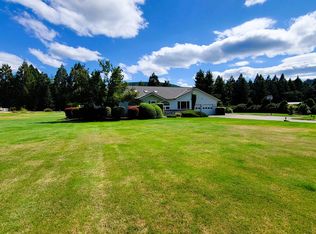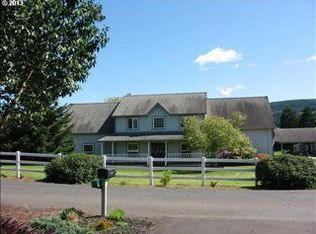Sold
$431,000
39200 McKenzie Hwy, Springfield, OR 97478
3beds
2,116sqft
Residential, Single Family Residence
Built in 1970
2.49 Acres Lot
$543,900 Zestimate®
$204/sqft
$2,718 Estimated rent
Home value
$543,900
$500,000 - $593,000
$2,718/mo
Zestimate® history
Loading...
Owner options
Explore your selling options
What's special
Country living just 6 miles beyond Thurston awaits you at this gorgeous 3-bedroom, 2-bathroom home, with a detached 1-bedroom, 1-bath finished unit! Perfect for multigenerational living, frequent visitors, or an income-producing unit for traveling nurses, etc. Featuring 2.49 acres of lush, flat usable land, backing to a filbert orchard, for privacy. The main home features 2, 116 sq ft of living space including a master with an ensuite and walk-in closet. Kitchen has large dine-in area with slider to your covered back deck for year round entertaining, featuring beautiful valley/mountain views. The ADU features a generously sized living area, bathroom, and carport. This wonderful opportunity awaits your personal touches!
Zillow last checked: 8 hours ago
Listing updated: October 31, 2023 at 08:54am
Listed by:
Nick Nelson 541-852-9394,
Keller Williams Realty Eugene and Springfield
Bought with:
OR and WA Non Rmls, NA
Non Rmls Broker
Source: RMLS (OR),MLS#: 23166098
Facts & features
Interior
Bedrooms & bathrooms
- Bedrooms: 3
- Bathrooms: 2
- Full bathrooms: 2
- Main level bathrooms: 2
Primary bedroom
- Features: Suite, Wallto Wall Carpet
- Level: Main
- Area: 182
- Dimensions: 14 x 13
Bedroom 2
- Features: Wallto Wall Carpet
- Level: Main
- Area: 156
- Dimensions: 13 x 12
Bedroom 3
- Features: Wallto Wall Carpet
- Level: Main
- Area: 130
- Dimensions: 13 x 10
Dining room
- Features: Kitchen Dining Room Combo, Vinyl Floor
- Level: Main
- Area: 180
- Dimensions: 15 x 12
Family room
- Features: Wallto Wall Carpet
- Level: Main
- Area: 440
- Dimensions: 22 x 20
Kitchen
- Features: Dishwasher, Builtin Oven, Vinyl Floor
- Level: Main
- Area: 96
- Width: 8
Living room
- Features: Fireplace
- Level: Main
- Area: 280
- Dimensions: 20 x 14
Heating
- Heat Pump, Fireplace(s)
Cooling
- Heat Pump
Appliances
- Included: Built In Oven, Cooktop, Dishwasher, Electric Water Heater
- Laundry: Laundry Room
Features
- Vaulted Ceiling(s), Built-in Features, Kitchen Dining Room Combo, Suite
- Flooring: Vinyl, Wall to Wall Carpet
- Windows: Double Pane Windows, Vinyl Frames
- Basement: Crawl Space
- Fireplace features: Wood Burning
Interior area
- Total structure area: 2,116
- Total interior livable area: 2,116 sqft
Property
Parking
- Parking features: Driveway, RV Access/Parking
- Has uncovered spaces: Yes
Accessibility
- Accessibility features: Garage On Main, Main Floor Bedroom Bath, One Level, Accessibility
Features
- Levels: One
- Stories: 1
- Patio & porch: Deck
- Exterior features: Garden, Yard
Lot
- Size: 2.49 Acres
- Features: Level, Acres 1 to 3
Details
- Additional structures: Outbuilding, SecondResidence, SeparateLivingQuartersApartmentAuxLivingUnit
- Parcel number: 0984524
- Zoning: RR2
Construction
Type & style
- Home type: SingleFamily
- Architectural style: Ranch
- Property subtype: Residential, Single Family Residence
Materials
- Lap Siding
- Roof: Composition
Condition
- Resale
- New construction: No
- Year built: 1970
Utilities & green energy
- Gas: Propane
- Sewer: Septic Tank
- Water: Well
Community & neighborhood
Location
- Region: Springfield
Other
Other facts
- Listing terms: Cash,Conventional
- Road surface type: Paved, Unimproved
Price history
| Date | Event | Price |
|---|---|---|
| 10/31/2023 | Sold | $431,000+1.4%$204/sqft |
Source: | ||
| 9/23/2023 | Pending sale | $425,000$201/sqft |
Source: | ||
| 9/14/2023 | Listed for sale | $425,000+6.3%$201/sqft |
Source: | ||
| 3/19/2019 | Listing removed | $399,900$189/sqft |
Source: Duncan Real Estate Group Inc #18069606 | ||
| 1/11/2019 | Price change | $399,900-5.9%$189/sqft |
Source: Duncan Real Estate Group Inc #18069606 | ||
Public tax history
| Year | Property taxes | Tax assessment |
|---|---|---|
| 2024 | $3,408 +0.7% | $311,827 +3% |
| 2023 | $3,383 +4.2% | $302,745 +3% |
| 2022 | $3,248 +2.4% | $293,928 +3% |
Find assessor info on the county website
Neighborhood: 97478
Nearby schools
GreatSchools rating
- 4/10Walterville Elementary SchoolGrades: K-5Distance: 2.9 mi
- 6/10Thurston Middle SchoolGrades: 6-8Distance: 5.1 mi
- 5/10Thurston High SchoolGrades: 9-12Distance: 5.3 mi
Schools provided by the listing agent
- Elementary: Walterville
- Middle: Thurston
- High: Thurston
Source: RMLS (OR). This data may not be complete. We recommend contacting the local school district to confirm school assignments for this home.

Get pre-qualified for a loan
At Zillow Home Loans, we can pre-qualify you in as little as 5 minutes with no impact to your credit score.An equal housing lender. NMLS #10287.
Sell for more on Zillow
Get a free Zillow Showcase℠ listing and you could sell for .
$543,900
2% more+ $10,878
With Zillow Showcase(estimated)
$554,778


