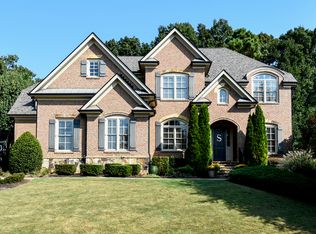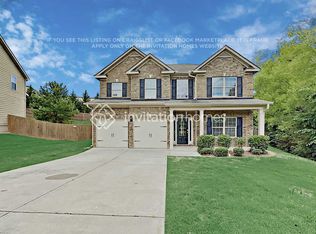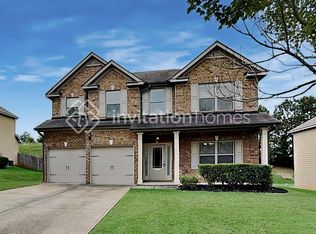WOW! So many upgrades in this amazing Fuqua built home. Unbelievable kitchen with huge eating area and keeping room overlooking oversized screen porch with fireplace. Kitchen has 48" subzero refrigerator, separate drawer refrigerators, 48" cooktop, large island boasts laminated exotic custom granite and tons of custom cabinetry. The family room has built in bookcases, coffered ceilings and fireplace. Your guests will love their own private suite on the main floor with a full private bath. The half bath on the main is an added bonus. You will want to work at home in the gorgeous custom office filled with woodwork and built in desk and cabinets, dining room has plenty of room for your large family gatherings. Upstairs you will find a master suite and bath to die for and a custom closet with tons of space. The bedrooms upstairs are ALL oversized with great custom closets. Upgraded granite in all the baths. Don't forget the extra space in the upstairs media room. Hardwood floors throughout the whole house, the doors and windows are all hurricane rated, plantation shutters throughout, motorized chandelier in the foyer, Sonos system and speakers throughout the home, private fenced backyard with flagstone patio and fire pit, landscape lighting, epoxy garage flooring, electric car charging station in garage along with cabinet storage system. This home has too much to list....it is a MUST see.
This property is off market, which means it's not currently listed for sale or rent on Zillow. This may be different from what's available on other websites or public sources.


