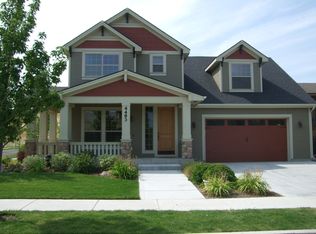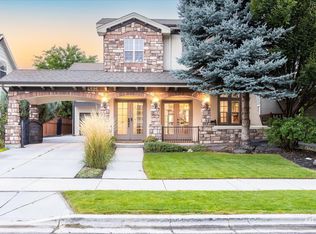Brighton Homes Magnolia floor plan! An inviting two-story floor plan that offers flexibility and style. This design features four bedrooms, a media room, and a utility room all on the upper level. The main level has a thoughtful layout with a huge pantry for gourmet cooking and a covered back patio for great entertaining! HERS rating of 66 and Energy Star certified! Photo Similar Non-Standard Options May Be Shown. Interior specs shown are subject to change prior to completion date.
This property is off market, which means it's not currently listed for sale or rent on Zillow. This may be different from what's available on other websites or public sources.


