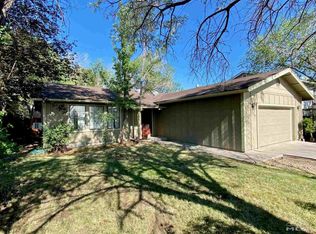Closed
$550,000
3920 W 7th St, Reno, NV 89503
4beds
1,908sqft
Single Family Residence
Built in 1991
7,840.8 Square Feet Lot
$550,900 Zestimate®
$288/sqft
$2,447 Estimated rent
Home value
$550,900
$501,000 - $606,000
$2,447/mo
Zestimate® history
Loading...
Owner options
Explore your selling options
What's special
Great home in a convenient location, close to shopping and schools. This bright, clean home has newly installed laminate flooring, and flows well both downstairs and upstairs. The front deck offers a large seating area and the backyard is ready for the next home gardener. Central air conditioning provides comfortable living during summer months. With 4 bedrooms and 2.5 baths, this home can easily accommodate all of your needs for space in a convenient, quiet neighborhood., Private street provides a quiet location with few neighbors.
Zillow last checked: 8 hours ago
Listing updated: June 27, 2025 at 03:12pm
Listed by:
Mary Mentaberry S.172467 775-848-0361,
Dickson Realty - Caughlin,
Michael Mentaberry BS.16213 775-848-1093,
Dickson Realty - Somersett
Bought with:
Tyler Soto, S.200465
Keller Williams Group One Inc.
Source: NNRMLS,MLS#: 250004296
Facts & features
Interior
Bedrooms & bathrooms
- Bedrooms: 4
- Bathrooms: 3
- Full bathrooms: 2
- 1/2 bathrooms: 1
Heating
- Forced Air, Natural Gas
Cooling
- Central Air, Refrigerated
Appliances
- Included: Dishwasher, Disposal, Oven, Water Softener Owned, Water Softener Rented, None
- Laundry: Cabinets, Laundry Area, Laundry Room
Features
- Breakfast Bar, Ceiling Fan(s), Pantry
- Flooring: Ceramic Tile, Laminate, Wood
- Windows: Blinds, Double Pane Windows, Drapes, Rods
- Has fireplace: No
Interior area
- Total structure area: 1,908
- Total interior livable area: 1,908 sqft
Property
Parking
- Total spaces: 2
- Parking features: Attached, Garage Door Opener
- Attached garage spaces: 2
Features
- Stories: 2
- Patio & porch: Patio, Deck
- Exterior features: None
- Fencing: Back Yard
- Has view: Yes
- View description: City, Mountain(s)
Lot
- Size: 7,840 sqft
- Features: Landscaped, Level
Details
- Parcel number: 00120025
- Zoning: Sf8
Construction
Type & style
- Home type: SingleFamily
- Property subtype: Single Family Residence
Materials
- Masonite
- Foundation: Crawl Space
- Roof: Composition,Pitched,Shingle
Condition
- New construction: No
- Year built: 1991
Utilities & green energy
- Sewer: Public Sewer
- Water: Public
- Utilities for property: Cable Available, Electricity Available, Internet Available, Natural Gas Available, Phone Available, Sewer Available, Water Available, Cellular Coverage, Water Meter Installed
Community & neighborhood
Security
- Security features: Smoke Detector(s)
Location
- Region: Reno
Other
Other facts
- Listing terms: 1031 Exchange,Cash,Conventional,FHA,VA Loan
Price history
| Date | Event | Price |
|---|---|---|
| 6/27/2025 | Sold | $550,000-3.3%$288/sqft |
Source: | ||
| 5/27/2025 | Contingent | $568,500$298/sqft |
Source: | ||
| 5/1/2025 | Price change | $568,500-2.7%$298/sqft |
Source: | ||
| 4/4/2025 | Listed for sale | $584,000+284.2%$306/sqft |
Source: | ||
| 5/3/2012 | Sold | $152,000+16.9%$80/sqft |
Source: Public Record Report a problem | ||
Public tax history
| Year | Property taxes | Tax assessment |
|---|---|---|
| 2025 | $2,273 +3% | $88,604 +1.5% |
| 2024 | $2,207 +3% | $87,313 +1.1% |
| 2023 | $2,143 +3% | $86,368 +21.4% |
Find assessor info on the county website
Neighborhood: Kings Row
Nearby schools
GreatSchools rating
- 3/10Grace Warner Elementary SchoolGrades: PK-5Distance: 0.5 mi
- 5/10Archie Clayton Middle SchoolGrades: 6-8Distance: 0.7 mi
- 7/10Robert Mc Queen High SchoolGrades: 9-12Distance: 1.3 mi
Schools provided by the listing agent
- Elementary: Warner
- Middle: Clayton
- High: McQueen
Source: NNRMLS. This data may not be complete. We recommend contacting the local school district to confirm school assignments for this home.
Get a cash offer in 3 minutes
Find out how much your home could sell for in as little as 3 minutes with a no-obligation cash offer.
Estimated market value$550,900
Get a cash offer in 3 minutes
Find out how much your home could sell for in as little as 3 minutes with a no-obligation cash offer.
Estimated market value
$550,900
