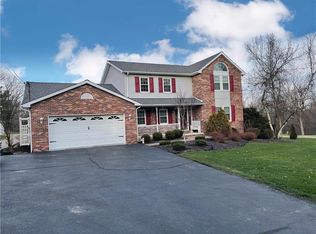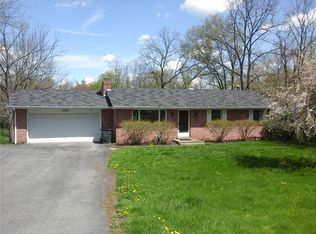Elegant Provincial custom brick home located on 7 acres with private drive. Upon arrival you are greeted with lavish landscaping, a two car garage with breezeway and a covered front porch. Two story grand entry, wide plank hardwood floors, recessed & upscale lighting throughout. This homes open site lines will take your breath away. Exquisite Dining Room with crown molding. Large Living Room with walls of windows and French doors. Gourmet kitchen with Granite Island, custom cabinets, premium Electrolux stainless steel appliances, walk in pantry and serving bar makes this any chef's dream. Morning room boasts a wall of windows allowing for a stream of natural light and French doors lead to the rear deck. Family room has a custom fireplace & mantel, coffered ceiling & back stair case to the 2nd level. Private den features French doors & tons natural light. Finishing off this level is a playroom and a half bath. The magnificent wrought iron staircase leads you to the upper level. Master bedroom with tray ceiling, chandelier, custom walk in closet and coffee bar is just the start. Relaxing En-suite opens with pocket doors to jet tub, shower filled with body jets and double granite sinks. Second junior suite is down the hall with another great upscale bath. Two more well-appointed bedrooms feature a Jack and Jill bath. Convenient 2nd floor laundry room. Finished lower level features recessed lighting, full kitchen with appliances making this a great family hangout. Lower level also has full bath with walk in shower, storage room and access to the rear, private, flat yard.
This property is off market, which means it's not currently listed for sale or rent on Zillow. This may be different from what's available on other websites or public sources.


