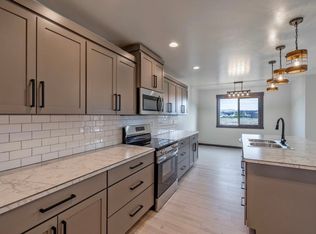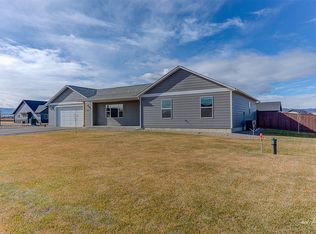Closed
Price Unknown
3920 Swan Rd, East Helena, MT 59635
4beds
2,450sqft
Single Family Residence
Built in 2021
0.47 Acres Lot
$667,700 Zestimate®
$--/sqft
$3,251 Estimated rent
Home value
$667,700
$634,000 - $701,000
$3,251/mo
Zestimate® history
Loading...
Owner options
Explore your selling options
What's special
New listing, new price, and ready for you! This JCH Construction and Development home was built to suit all of your needs. This home stands at a very open and easily maneuverable 2450-square feet with 4 bedrooms, 2.5 bathroom, plus a bonus room. The spacious master suite includes 12' ceilings and zoned A/C, custom shiplap. What's more, the en-suite bathroom includes heated tile floors, walk-in tile shower, separate vanities, and a spacious walk-in closet. The 2nd and 3rd bedrooms feature a unique Jack-and-Jill bathroom with tile flooring and shower, with each room having private vanities and closet space. The 4th bedroom is the perfect space to be used as a home office, bedroom, or even a study. Finally, walk up to the 264 +/- square foot bonus room, perfect for a second living room, office, or playroom. As you walk through this open floor plan, you will find solid alder doors, luxury vinyl flooring, tankless water heater, and custom countertops with in-island lighting. Don't forget to bring all of your toys with the 3-car garage with 8' doors and 10' ceilings, and additional outdoor RV, boat, and/or trailer parking. 3920 Swan Road has so much to offer to its new owner, don't miss your opportunity on a truly one-of-a-kind home! Contact Nick Garcia at 406-431-9397, or your real estate professional today.
Zillow last checked: 8 hours ago
Listing updated: September 15, 2023 at 11:06am
Listed by:
Nick Garcia 406-431-9397,
Bahny Realty
Bought with:
Tobie McDonnell, RRE-BRO-LIC-18918
Northstar Real Estate
Source: MRMLS,MLS#: 30012201
Facts & features
Interior
Bedrooms & bathrooms
- Bedrooms: 4
- Bathrooms: 3
- Full bathrooms: 2
- 1/2 bathrooms: 1
Heating
- Forced Air, Gas, Zoned
Cooling
- Central Air
Appliances
- Included: Dryer, Dishwasher, Disposal, Microwave, Range, Refrigerator, Tankless Water Heater, Washer
- Laundry: Main Level, Laundry Room
Features
- Main Level Primary, Open Floorplan, Vaulted Ceiling(s), Walk-In Closet(s)
- Basement: Crawl Space
- Number of fireplaces: 1
- Fireplace features: Great Room
Interior area
- Total interior livable area: 2,450 sqft
- Finished area below ground: 0
Property
Parking
- Total spaces: 3
- Parking features: Additional Parking, Attached, Boat, RV Access/Parking
- Attached garage spaces: 3
Accessibility
- Accessibility features: Accessible Central Living Area
Features
- Levels: One and One Half
- Stories: 1
- Patio & porch: Rear Porch, Covered, Front Porch
- Fencing: Partial
- Has view: Yes
- View description: Residential
Lot
- Size: 0.47 Acres
- Features: Landscaped, Sprinklers In Ground
Details
- Parcel number: 05188920204100000
- Zoning description: Sub-Rural Mix
- Special conditions: Standard
Construction
Type & style
- Home type: SingleFamily
- Architectural style: Traditional
- Property subtype: Single Family Residence
Materials
- Foundation: Poured
Condition
- New construction: No
- Year built: 2021
Details
- Builder name: Jch Construction Llc.
Utilities & green energy
- Water: Well
Community & neighborhood
Location
- Region: East Helena
HOA & financial
HOA
- Has HOA: Yes
- HOA fee: $25 quarterly
- Amenities included: None
- Services included: Road Maintenance
- Association name: Red Fox Meadows
Other
Other facts
- Listing agreement: Exclusive Right To Sell
- Listing terms: Cash,Conventional,VA Loan
Price history
| Date | Event | Price |
|---|---|---|
| 9/14/2023 | Sold | -- |
Source: | ||
| 8/15/2023 | Listed for sale | $625,000-7.4%$255/sqft |
Source: | ||
| 6/21/2023 | Listing removed | -- |
Source: | ||
| 2/6/2023 | Listed for sale | $675,000-10%$276/sqft |
Source: | ||
| 12/15/2022 | Listing removed | $749,900$306/sqft |
Source: | ||
Public tax history
| Year | Property taxes | Tax assessment |
|---|---|---|
| 2024 | $3,488 -21.2% | $615,300 +5.3% |
| 2023 | $4,424 +9.8% | $584,600 +36.5% |
| 2022 | $4,030 +443.5% | $428,400 +485.6% |
Find assessor info on the county website
Neighborhood: 59635
Nearby schools
GreatSchools rating
- NAEastgate SchoolGrades: PK-KDistance: 1.1 mi
- 7/10East Valley Middle SchoolGrades: 6-8Distance: 1.6 mi
- NAEast Helena High SchoolGrades: 9-12Distance: 1.4 mi

