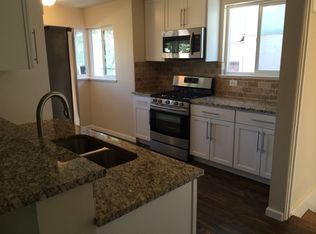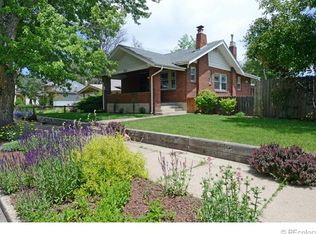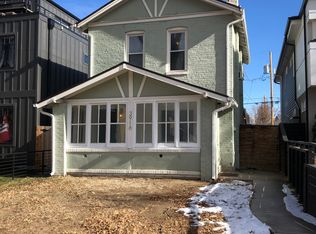Sold for $1,495,000 on 01/30/23
$1,495,000
3920 Stuart, Denver, CO 80212
--beds
0baths
3,230sqft
Duplex
Built in 2022
-- sqft lot
$1,419,200 Zestimate®
$463/sqft
$3,964 Estimated rent
Home value
$1,419,200
$1.32M - $1.52M
$3,964/mo
Zestimate® history
Loading...
Owner options
Explore your selling options
What's special
Situated on one of Berkeley’s most sought-after blocks in the neighborhood, this brand new construction home is just steps away from all the action on Tennyson Street! Every detail of this remarkable 4 bed/5 bath home is designed to keep up with the ever-changing needs of a family or urban dweller that features a fully finished basement. As you enter the front door you are greeted by an open floor plan boasting gleaming hardwood floors and natural light throughout. The living room, complete with a 3-sided gas fireplace, effortlessly flows into the dining room and kitchen featuring quartz countertops, a large island with seating for 4, and top-of-the-line KitchenAid appliances. As you continue through the main floor, you will notice the bonus space that features a seamless glass wall, and a powder room. Relax by the inviting fireplace in the living room with a custom wood mantle. This main level area is perfect for entertaining your guests with the sliding door that allows for indoor/outdoor flexibility during warm summer nights! Retreat upstairs to a stunning master primary suite that steals the show with its spacious bedroom, soaking tub, walk-in shower, shiplap wall above contemporary backsplash with dual-sink vanity, and a spacious walk-in closet. The first two floors feature 9 ft ceilings and the 3rd floor is made to entertain with a large rooftop deck plus a bedroom/flex space, wet bar with wine fridge, & 3/4 bath! Enjoy the private backyard oasis for your pets with a detached two car garage with a 220 outlet for the EV charging station! The best part of the new construction duplex is right around the corner are all the hottest restaurants, breweries, and retail including Hops & Pie, Vital Root, Denver Biscuit Company, Bakery Four, Call to Arms Brewery, Insprye Boutique, and Parisi! The much anticipated The Lantern on Tennyson development will include restaurants and a rooftop lounge space for community gathering. Check out www.stuartduplexes.com
Zillow last checked: 8 hours ago
Listing updated: September 13, 2023 at 03:46pm
Listed by:
Tara Farrester 307-421-3593,
MODUS Real Estate
Bought with:
Tom Gross, 40014209
Kentwood Real Estate DTC, LLC
Source: REcolorado,MLS#: 6850136
Facts & features
Interior
Bedrooms & bathrooms
- Bathrooms: 0
- Main level bathrooms: 1
Primary bedroom
- Level: Upper
Bedroom
- Level: Upper
Bedroom
- Level: Upper
Bedroom
- Level: Basement
Primary bathroom
- Level: Upper
Bathroom
- Level: Upper
Bathroom
- Level: Upper
Bathroom
- Level: Main
Bathroom
- Level: Basement
Dining room
- Level: Main
Family room
- Level: Basement
Great room
- Level: Main
Kitchen
- Level: Main
Office
- Level: Main
Utility room
- Level: Basement
Heating
- Forced Air, Natural Gas
Cooling
- Attic Fan
Appliances
- Included: Bar Fridge
Features
- Eat-in Kitchen, Five Piece Bath, High Ceilings, Kitchen Island, Open Floorplan, Primary Suite, Quartz Counters, Walk-In Closet(s)
- Flooring: Carpet, Tile, Wood
- Basement: Finished,Full,Sump Pump
- Common walls with other units/homes: 1 Common Wall
Interior area
- Total structure area: 3,230
- Total interior livable area: 3,230 sqft
- Finished area above ground: 2,261
- Finished area below ground: 969
Property
Parking
- Total spaces: 2
- Parking features: Electric Vehicle Charging Station(s)
- Garage spaces: 2
Features
- Levels: Two
- Stories: 2
- Patio & porch: Rooftop
- Exterior features: Private Yard
- Fencing: Partial
- Has view: Yes
- View description: Mountain(s)
Lot
- Features: Sprinklers In Front
Details
- Parcel number: 3920Stuart
- Special conditions: Standard
Construction
Type & style
- Home type: SingleFamily
- Architectural style: Urban Contemporary
- Property subtype: Duplex
- Attached to another structure: Yes
Materials
- Concrete, Frame
- Foundation: Concrete Perimeter
- Roof: Composition
Condition
- New Construction
- New construction: Yes
- Year built: 2022
Utilities & green energy
- Electric: 220 Volts
- Sewer: Public Sewer
- Water: Public
Community & neighborhood
Location
- Region: Denver
- Subdivision: Berkeley
Other
Other facts
- Listing terms: Cash,Conventional,FHA,Jumbo,VA Loan
- Ownership: Corporation/Trust
- Road surface type: Paved
Price history
| Date | Event | Price |
|---|---|---|
| 1/30/2023 | Sold | $1,495,000$463/sqft |
Source: | ||
Public tax history
Tax history is unavailable.
Neighborhood: Berkeley
Nearby schools
GreatSchools rating
- 8/10Centennial A School for Expeditionary LearningGrades: PK-5Distance: 0.7 mi
- 9/10Skinner Middle SchoolGrades: 6-8Distance: 0.5 mi
- 5/10North High SchoolGrades: 9-12Distance: 1.3 mi
Schools provided by the listing agent
- Elementary: Edison
- Middle: Skinner
- High: North
- District: Denver 1
Source: REcolorado. This data may not be complete. We recommend contacting the local school district to confirm school assignments for this home.
Get a cash offer in 3 minutes
Find out how much your home could sell for in as little as 3 minutes with a no-obligation cash offer.
Estimated market value
$1,419,200
Get a cash offer in 3 minutes
Find out how much your home could sell for in as little as 3 minutes with a no-obligation cash offer.
Estimated market value
$1,419,200


