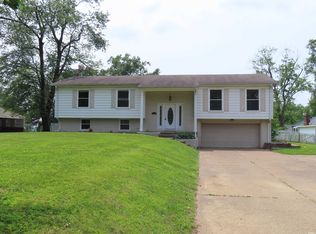Closed
$291,500
3920 Stringtown Rd, Evansville, IN 47711
3beds
3,001sqft
Single Family Residence
Built in 1950
0.85 Acres Lot
$319,000 Zestimate®
$--/sqft
$2,190 Estimated rent
Home value
$319,000
$300,000 - $338,000
$2,190/mo
Zestimate® history
Loading...
Owner options
Explore your selling options
What's special
The mid-century vibe of this sprawling 3,000+ sq ft ranch has been thoughtfully updated in such a way as to marry the timeless elegance with modern-day comforts. You'll find this home tucked away in a private, beautifully landscaped setting on the north side near Evansville Country Club. Get ready to entertain because this layout will accommodate! Large open spaces with an abundance of storage, restored rich warm woodwork and many updates throughout... 3 bedrooms, 2 full baths, living room with fireplace, family room with gas fireplace, formal dining room adjacent to a kitchen large enough to fit a table or another island, pantry closet, recreation room with sink (perfect for an office, game room or 4th bedroom), mud room area adjacent to the garage, front foyer with closet. Rec room offers access to the back yard with patio area and retractable awning to enhance an already gorgeous private setting. Owner's suite offers 2 closets and sliding patio door that leads to a deck views of the woods on the side of the home. One of the bedrooms offers built-in storage and book shelves across an entire wall making this a great office space as well as bedroom use. One of the bathrooms has been updated with a soaker tub, has walk-in shower and a 2nd closet. The second bathroom offers a large walk-in shower and built-in storage cabinet. The hall laundry room is conveniently located in the middle of the home with laundry sink. Extra storage space can be found in the attic situated above the garage, as well as in the adjoining room to the garage. This versatile room is equipped with both front and rear exterior access doors and boasts built-in shelving for your organizational needs. Lawn sprinkler system. Massive front patio area overlooking the beautiful landscape with coy pond. Seller offers a home buyer's warranty for buyer's peace of mind.
Zillow last checked: 8 hours ago
Listing updated: November 02, 2023 at 11:24am
Listed by:
Kimberly D Clark Cell:812-449-2119,
eXp Realty, LLC
Bought with:
Robin H Royster, RB14023229
RE/MAX REVOLUTION
Source: IRMLS,MLS#: 202331899
Facts & features
Interior
Bedrooms & bathrooms
- Bedrooms: 3
- Bathrooms: 2
- Full bathrooms: 2
- Main level bedrooms: 3
Bedroom 1
- Level: Main
Bedroom 2
- Level: Main
Dining room
- Level: Main
- Area: 312
- Dimensions: 24 x 13
Family room
- Level: Main
- Area: 513
- Dimensions: 27 x 19
Kitchen
- Level: Main
- Area: 195
- Dimensions: 15 x 13
Living room
- Level: Main
- Area: 286
- Dimensions: 22 x 13
Heating
- Natural Gas, Forced Air
Cooling
- Central Air
Appliances
- Included: Dishwasher, Microwave, Electric Cooktop, Electric Oven, Trash Compactor, Gas Water Heater
Features
- Flooring: Hardwood, Carpet, Tile
- Basement: Crawl Space
- Number of fireplaces: 2
- Fireplace features: Family Room, Living Room, Gas Log
Interior area
- Total structure area: 3,001
- Total interior livable area: 3,001 sqft
- Finished area above ground: 3,001
- Finished area below ground: 0
Property
Parking
- Total spaces: 2
- Parking features: Attached, Concrete
- Attached garage spaces: 2
- Has uncovered spaces: Yes
Features
- Levels: One
- Stories: 1
Lot
- Size: 0.85 Acres
- Dimensions: 157X197
- Features: Few Trees, Rolling Slope, City/Town/Suburb
Details
- Parcel number: 820608034081.071020
Construction
Type & style
- Home type: SingleFamily
- Architectural style: Ranch
- Property subtype: Single Family Residence
Materials
- Brick, Vinyl Siding
- Roof: Shingle
Condition
- New construction: No
- Year built: 1950
Utilities & green energy
- Gas: CenterPoint Energy
- Sewer: City
- Water: City
Community & neighborhood
Location
- Region: Evansville
- Subdivision: None
Other
Other facts
- Listing terms: Cash,Conventional
Price history
| Date | Event | Price |
|---|---|---|
| 11/1/2023 | Sold | $291,500-5.9% |
Source: | ||
| 10/4/2023 | Pending sale | $309,900 |
Source: | ||
| 9/29/2023 | Price change | $309,900-3.1% |
Source: | ||
| 9/27/2023 | Price change | $319,900-1.5% |
Source: | ||
| 9/19/2023 | Price change | $324,900-1.5% |
Source: | ||
Public tax history
| Year | Property taxes | Tax assessment |
|---|---|---|
| 2024 | $2,043 +1.3% | $195,600 +5% |
| 2023 | $2,017 -0.3% | $186,300 -0.4% |
| 2022 | $2,024 -2.4% | $187,100 +2% |
Find assessor info on the county website
Neighborhood: 47711
Nearby schools
GreatSchools rating
- 4/10Stringtown Elementary SchoolGrades: K-5Distance: 0.5 mi
- 9/10Thompkins Middle SchoolGrades: 6-8Distance: 1.2 mi
- 7/10Central High SchoolGrades: 9-12Distance: 1.3 mi
Schools provided by the listing agent
- Elementary: Stockwell
- Middle: Thompkins
- High: Central
- District: Evansville-Vanderburgh School Corp.
Source: IRMLS. This data may not be complete. We recommend contacting the local school district to confirm school assignments for this home.
Get pre-qualified for a loan
At Zillow Home Loans, we can pre-qualify you in as little as 5 minutes with no impact to your credit score.An equal housing lender. NMLS #10287.
Sell with ease on Zillow
Get a Zillow Showcase℠ listing at no additional cost and you could sell for —faster.
$319,000
2% more+$6,380
With Zillow Showcase(estimated)$325,380
