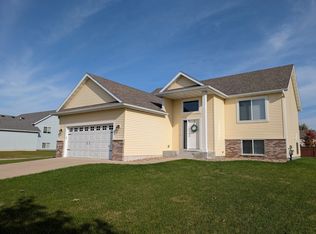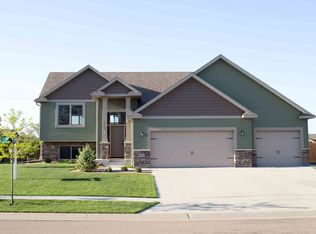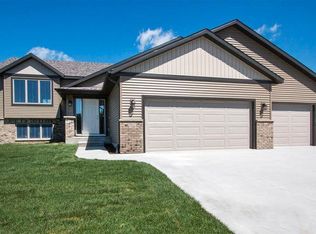Available to move-in July 3rd. Split level house. Built in 2017. Approx. 2,300 finished sq. feet (1,200 upper level; 1,100 basement). 4 bedrooms (2 up, 2 down). 3 bathrooms (1 upper level, 1 primary on-suite), 1 basement). Open floor plan. Eat-in kitchen; center island; soft-close drawers. Stainless steel appliances (fridge, dishwasher, oven, microwave). Primary bedroom with bathroom and walk-in closet. Ceramic tile, carpet, and laminate hardwood. Deck with stairs to yard. Yard with in-ground sprinkler system. Family room in basement. Washer/dryer in basement. Central air conditioning; natural gas heat. 2-car garage attached (as seen in pictures, there is a 3-car garage, but the 3rd stall is completely closed off and used by owner for storage). Public schools: Jefferson (elem), Kellogg (mid), Century (high). 10-15 minute drive to downtown. Rent: $2000/month. Deposit: $2000. 12 month lease minimum. Tenants responsible for all utilities, lawn care, and snow removal. No pets. No smoking. Application fee: $35 per adult. Managed by Real Estate Directory. Available to move-in July 3rd. 12 month lease. Tenant responsible for all utilities, lawn care, and snow removal. Tenants responsible for pest control. No pets. No smoking. Deposit: $2000 minimum. Application fee: $35 per adult. Credit check, criminal history check, and verify rental history. Renter's insurance required.
This property is off market, which means it's not currently listed for sale or rent on Zillow. This may be different from what's available on other websites or public sources.


