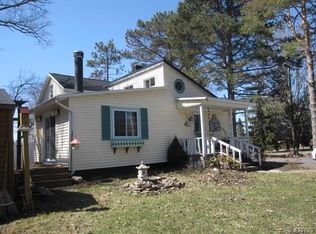Wonderfully maintained home just outside the Village of Skaneateles. Walk to schools, parks, YMCA, shops and restaurants. Numerous updates including hardwood floors, windows, gas fireplace and appliances. Gorgeous landscaping with trees and gardens giving a sense of privacy. Nice deck and patio off the back overlooking spacious yard.
This property is off market, which means it's not currently listed for sale or rent on Zillow. This may be different from what's available on other websites or public sources.
