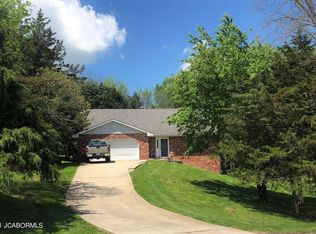BLAIR OAKS SCHOOLS! How lucky you would be to live on Shamrock Road! This listing has an open and inviting feel when you walk into the home. The living area and kitchen are open concept, there are 4 bedrooms with the 4th bedroom being non-conforming, 3 full baths, a family room on the lower level that's plumbed for a wet bar, and a beautiful well-manicured lawn. The driveway is over-sized with a detached shed and lean-to for more parking space. The property is close to Wal-Mart and easy access to JC. Don't snooze on this one. It definitely won't last long.
This property is off market, which means it's not currently listed for sale or rent on Zillow. This may be different from what's available on other websites or public sources.
