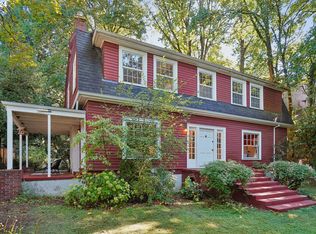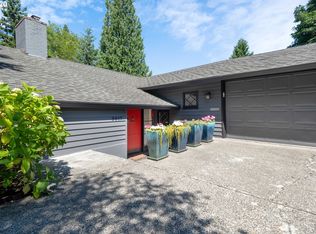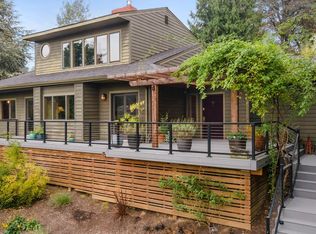Sold
$750,000
3920 SW Hillsdale Ave, Portland, OR 97239
3beds
2,162sqft
Residential, Single Family Residence
Built in 1982
4,791.6 Square Feet Lot
$739,300 Zestimate®
$347/sqft
$3,497 Estimated rent
Home value
$739,300
$688,000 - $791,000
$3,497/mo
Zestimate® history
Loading...
Owner options
Explore your selling options
What's special
Tranquility and serenity nestled in the city. Blocks to Council Crest park and Marquam Nature Park, easy access to downtown and close to hiking trails, this modern contemporary is made for easy living. The main floor has gorgeous hardwood floors. The living room features soaring ceilings, a gas fireplace and a private deck with views to the west. The kitchen features a gas cooktop, wall oven, pantry and plenty of workspace. French doors open off the dining room to a large deck. The back yard is full of privacy and shade for these hot summer days. Main floor den office has a wall of windows and double doors. Primary suite upstairs has walk-in closet with the second bedroom upstairs as well. Main floor third bedroom has French doors to the deck. New HVAC installed March 2025! Fresh interior paint. The attached two car garage is so convenient! Move in today! [Home Energy Score = 3. HES Report at https://rpt.greenbuildingregistry.com/hes/OR10230755]
Zillow last checked: 8 hours ago
Listing updated: July 21, 2025 at 06:38am
Listed by:
Jennifer Turner 503-312-4642,
Lovejoy Real Estate
Bought with:
Sami Akbari-Mort, 201258274
Lovejoy Real Estate
Source: RMLS (OR),MLS#: 482147905
Facts & features
Interior
Bedrooms & bathrooms
- Bedrooms: 3
- Bathrooms: 3
- Full bathrooms: 2
- Partial bathrooms: 1
- Main level bathrooms: 1
Primary bedroom
- Features: Bathroom, Suite, Walkin Closet, Wallto Wall Carpet
- Level: Upper
- Area: 256
- Dimensions: 16 x 16
Bedroom 2
- Features: Deck, French Doors, Hardwood Floors, Closet
- Level: Main
- Area: 121
- Dimensions: 11 x 11
Bedroom 3
- Features: Closet Organizer, Wallto Wall Carpet
- Level: Upper
- Area: 132
- Dimensions: 11 x 12
Dining room
- Features: Deck, French Doors, Hardwood Floors
- Level: Main
- Area: 144
- Dimensions: 12 x 12
Kitchen
- Features: Dishwasher, Eat Bar, Hardwood Floors, Microwave, Builtin Oven, Free Standing Refrigerator, Granite
- Level: Main
- Area: 144
- Width: 12
Living room
- Features: Deck, Fireplace, Hardwood Floors, High Ceilings
- Level: Main
- Area: 336
- Dimensions: 16 x 21
Heating
- Forced Air, Fireplace(s)
Cooling
- Central Air
Appliances
- Included: Built In Oven, Cooktop, Dishwasher, Disposal, Free-Standing Refrigerator, Gas Appliances, Microwave, Plumbed For Ice Maker, Stainless Steel Appliance(s), Washer/Dryer, Electric Water Heater
- Laundry: Laundry Room
Features
- High Ceilings, Vaulted Ceiling(s), Closet, Closet Organizer, Eat Bar, Granite, Bathroom, Suite, Walk-In Closet(s)
- Flooring: Hardwood, Tile, Wall to Wall Carpet, Wood
- Doors: French Doors
- Windows: Double Pane Windows, Vinyl Frames, Wood Frames
- Basement: Partial
- Number of fireplaces: 1
- Fireplace features: Gas
Interior area
- Total structure area: 2,162
- Total interior livable area: 2,162 sqft
Property
Parking
- Total spaces: 2
- Parking features: Driveway, Off Street, Garage Door Opener, Attached
- Attached garage spaces: 2
- Has uncovered spaces: Yes
Features
- Stories: 3
- Patio & porch: Deck
- Has view: Yes
- View description: Territorial
Lot
- Size: 4,791 sqft
- Features: Private, Sloped, SqFt 3000 to 4999
Details
- Parcel number: R141635
- Zoning: R7
Construction
Type & style
- Home type: SingleFamily
- Architectural style: Contemporary,NW Contemporary
- Property subtype: Residential, Single Family Residence
Materials
- Cedar, Wood Siding
- Foundation: Concrete Perimeter, Slab
- Roof: Composition
Condition
- Updated/Remodeled
- New construction: No
- Year built: 1982
Utilities & green energy
- Gas: Gas
- Sewer: Public Sewer
- Water: Public
- Utilities for property: Cable Connected
Community & neighborhood
Location
- Region: Portland
- Subdivision: Council Crest Park
Other
Other facts
- Listing terms: Cash,Conventional,FHA,VA Loan
- Road surface type: Paved
Price history
| Date | Event | Price |
|---|---|---|
| 7/21/2025 | Sold | $750,000-3.2%$347/sqft |
Source: | ||
| 6/30/2025 | Pending sale | $775,000$358/sqft |
Source: | ||
| 5/3/2025 | Price change | $775,000-2.5%$358/sqft |
Source: | ||
| 4/18/2025 | Listed for sale | $795,000+59%$368/sqft |
Source: | ||
| 6/25/2012 | Sold | $500,000$231/sqft |
Source: | ||
Public tax history
| Year | Property taxes | Tax assessment |
|---|---|---|
| 2025 | $15,263 +5.2% | $614,400 +3% |
| 2024 | $14,508 +0.3% | $596,510 +3% |
| 2023 | $14,462 -0.7% | $579,140 +3% |
Find assessor info on the county website
Neighborhood: Southwest Hills
Nearby schools
GreatSchools rating
- 9/10Ainsworth Elementary SchoolGrades: K-5Distance: 1 mi
- 5/10West Sylvan Middle SchoolGrades: 6-8Distance: 2.9 mi
- 8/10Lincoln High SchoolGrades: 9-12Distance: 1.8 mi
Schools provided by the listing agent
- Elementary: Ainsworth
- Middle: West Sylvan
- High: Lincoln
Source: RMLS (OR). This data may not be complete. We recommend contacting the local school district to confirm school assignments for this home.
Get a cash offer in 3 minutes
Find out how much your home could sell for in as little as 3 minutes with a no-obligation cash offer.
Estimated market value
$739,300
Get a cash offer in 3 minutes
Find out how much your home could sell for in as little as 3 minutes with a no-obligation cash offer.
Estimated market value
$739,300


