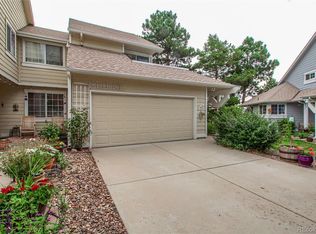Honey Stop the Car!!!! This beautiful townhouse is ready for you to move into or use as an investment property to lease to others!! Open floor plan. Enter into a foyer with a powder room off if it! Great for guests! Step down into the living area on this main floor. Large living room with a fireplace to curl up in front of on chilly days! Open to the dining room with space for a good size table to enjoy dinners and celebrations with family and friends! A sliding door leads out to a small deck! The kitchen has good counter space and is very well laid out! Upstairs is a large master bedroom with huge walk in closet. This room is ensuite to the hall bath. The hall bath has doors to the master and to the hallway. There is one other secondary bedroom that has a sliding door leading to the juliette balcony! Use as a bedroom or as an office. The finished basement could be space for a 3rd roommate! This large room can be used as a family or media room plus there is a side room attached that is perfect as an office or sleeping area! A sliding door leads put to the covered patio and very small but fully fenced yard. There is a 3/4 bath with shower on this level plus your laundry is down here as well as storage!! Close to the South Central Bike path and Quincy Reservoir trail where you can walk or bike while you enjoy the sight of wildlife and water year round. Close to Buckley AFB, shopping, restaurants and more! Don't wait! This one will go fast!
This property is off market, which means it's not currently listed for sale or rent on Zillow. This may be different from what's available on other websites or public sources.
