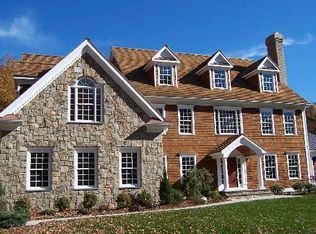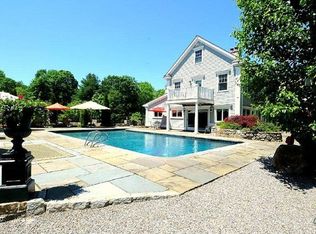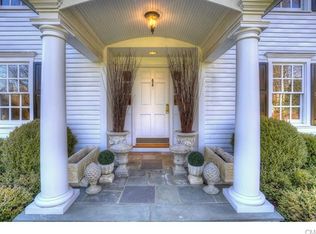The 2 Sty Foyer features custom moldings & plenty of light.The high ceilings & hardwood floors throughout provide an open feel & the scale of the rooms are proportioned with space in the right place.The Kitchen & Family Room flow is ideal for todays living.The roomy Dining Room & a comfortable Living Room, both with elegant custom features including, butlers pantry, custom tray ceiling & marble fireplace.The newly updated Kitchen has premium appliances, plenty of storage & large spaces for dining.The FR features a large stone fireplace & a cathedral ceiling with views of the upstairs & the FR Doors extend entertaining onto the deck. A private den/bedroom with an updated half bath & sunroom/den offer flexible options. Completing the 1st flr is a 2nd half bath & mud room attached to the 3 car garage. Home can convert to city H20 There are 2 staircases leading to a spacious landing. The Primary BDRM has a vaulted ceiling, luxury spa bath, a WIC and a spacious office/sitting room.The other 3 BDRMs are spacious, one ensuite & two share a jack & jill. There is access to a large walk-up attic with high ceilings. The LL is AMAZING! There is a separate exercise/bedroom with a 4th Full Bath & a walk out through French Doors. Great open space for lounging & a 3rd fireplace. The front/side yard is level & spacious & the back provides a natural, private setting. A custom cedar roof, generator & underground utilities all serve to further enhance the quality choices of this home.
This property is off market, which means it's not currently listed for sale or rent on Zillow. This may be different from what's available on other websites or public sources.


