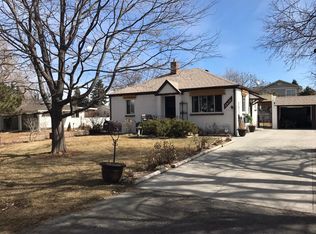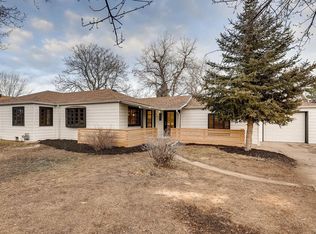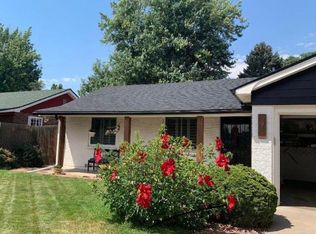Sold for $750,000
$750,000
3920 Quay Street, Wheat Ridge, CO 80033
3beds
1,894sqft
Single Family Residence
Built in 1941
0.28 Acres Lot
$744,200 Zestimate®
$396/sqft
$3,133 Estimated rent
Home value
$744,200
$707,000 - $781,000
$3,133/mo
Zestimate® history
Loading...
Owner options
Explore your selling options
What's special
Come check out this fabulous ranch home featuring 3 bedrooms, 2 full bathrooms, a finished basement, and ample storage throughout in the heart of Wheat Ridge. You are greeted with a spacious entry that leads into the large living room area. The main floor has hardwood flooring throughout. The primary bedroom has a private on-suite bathroom and two closets. The kitchen features an eating space, granite countertops, gorgeous kitchen cabinetry, new modern light fixtures, and stainless steel appliances. This leads to a nice sized utility room which takes you out to an over-sized lot. The yard features a sprinkler system (installed in 2021), 2 outdoor living spaces, a 2 car garage PLUS a large hang out/workshop area and a big storage room. This home is walking distance to downtown Wheat Ridge (great restaurants and shops), has beautiful mature trees lining the streets, is in a safe area, surrounded by friendly neighbors and has access to lots of biking trails nearby. Olde Town Arvada, Highlands, Sloans Lake, and downtown Denver are all within 15 minutes. Easy access to I-70..
Zillow last checked: 8 hours ago
Listing updated: September 13, 2023 at 09:40pm
Listed by:
Julie Reddington 720-226-4168 julier@coloradohomerealty.com,
Colorado Home Realty
Bought with:
Anna Domenico, 100055346
West and Main Homes Inc
Source: REcolorado,MLS#: 7650112
Facts & features
Interior
Bedrooms & bathrooms
- Bedrooms: 3
- Bathrooms: 2
- Full bathrooms: 1
- 3/4 bathrooms: 1
- Main level bathrooms: 2
- Main level bedrooms: 2
Primary bedroom
- Level: Main
Bedroom
- Level: Main
Bedroom
- Description: Non-Comforming Bedroom, Carpeted, A Lot Of Storage
- Level: Basement
Primary bathroom
- Level: Main
Bathroom
- Level: Main
Family room
- Level: Basement
Kitchen
- Level: Main
Living room
- Level: Main
Heating
- Forced Air, Natural Gas
Cooling
- Central Air
Appliances
- Included: Dishwasher, Disposal, Dryer, Gas Water Heater, Microwave, Range, Refrigerator, Self Cleaning Oven, Washer
Features
- Ceiling Fan(s), Eat-in Kitchen, Granite Counters, Open Floorplan
- Flooring: Carpet, Tile, Wood
- Windows: Double Pane Windows, Window Coverings
- Basement: Cellar,Crawl Space,Finished,Partial
Interior area
- Total structure area: 1,894
- Total interior livable area: 1,894 sqft
- Finished area above ground: 1,349
- Finished area below ground: 501
Property
Parking
- Total spaces: 4
- Parking features: Exterior Access Door, Heated Garage, Lighted
- Garage spaces: 2
- Details: Off Street Spaces: 2
Features
- Levels: One
- Stories: 1
- Patio & porch: Covered, Deck, Patio
Lot
- Size: 0.28 Acres
- Features: Level, Sprinklers In Front
Details
- Parcel number: 026341
- Special conditions: Standard
Construction
Type & style
- Home type: SingleFamily
- Property subtype: Single Family Residence
Materials
- Stucco
- Foundation: Slab
- Roof: Composition
Condition
- Year built: 1941
Community & neighborhood
Security
- Security features: Carbon Monoxide Detector(s), Smoke Detector(s)
Location
- Region: Wheat Ridge
- Subdivision: Upland Acres
Other
Other facts
- Listing terms: Cash,Conventional,FHA,VA Loan
- Ownership: Individual
Price history
| Date | Event | Price |
|---|---|---|
| 6/7/2023 | Sold | $750,000+76.5%$396/sqft |
Source: | ||
| 5/26/2016 | Sold | $425,000+21.4%$224/sqft |
Source: Public Record Report a problem | ||
| 5/9/2016 | Pending sale | $350,000$185/sqft |
Source: Keller Williams Integrity Real Estate Llc #8224845 Report a problem | ||
| 5/5/2016 | Listed for sale | $350,000+83.7%$185/sqft |
Source: Keller Williams Integrity Real Estate Llc #8224845 Report a problem | ||
| 11/23/2010 | Sold | $190,500-4.7%$101/sqft |
Source: Public Record Report a problem | ||
Public tax history
| Year | Property taxes | Tax assessment |
|---|---|---|
| 2024 | $3,286 +16.4% | $37,587 |
| 2023 | $2,822 -1.4% | $37,587 +18.6% |
| 2022 | $2,862 +10.2% | $31,701 -2.8% |
Find assessor info on the county website
Neighborhood: 80033
Nearby schools
GreatSchools rating
- 5/10Stevens Elementary SchoolGrades: PK-5Distance: 0.2 mi
- 5/10Everitt Middle SchoolGrades: 6-8Distance: 1.8 mi
- 7/10Wheat Ridge High SchoolGrades: 9-12Distance: 1.8 mi
Schools provided by the listing agent
- Elementary: Stevens
- Middle: Everitt
- High: Wheat Ridge
- District: Jefferson County R-1
Source: REcolorado. This data may not be complete. We recommend contacting the local school district to confirm school assignments for this home.
Get a cash offer in 3 minutes
Find out how much your home could sell for in as little as 3 minutes with a no-obligation cash offer.
Estimated market value$744,200
Get a cash offer in 3 minutes
Find out how much your home could sell for in as little as 3 minutes with a no-obligation cash offer.
Estimated market value
$744,200


