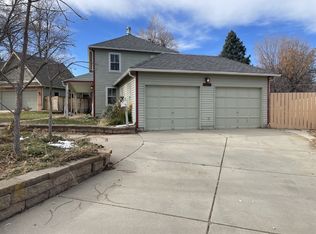GREAT LOCATION!! This charming, solid, Wheat Ridge brick home is located in a quiet neighborhood yet just minutes to downtown, Tennyson restaurants and shops, Highlands, Sloan's Lake and the new Lucky's Market Center which is under construction! Walk to "The Ridge at 38th" restaurants and pubs! This well-maintained home features coved ceilings, newly finished original hardwood floors throughout, a huge main floor Master Bedroom, large full bath upstairs, mature landscaping and raised garden beds, sprinkler system front and back, new roof, gutters and awnings, newer furnace, hot water heater and electrical panel, storage shed PLUS a full unfinished basement with interior and separate exterior entrance waiting for your creative touch! Could be used to add an extra bedroom, family room, man cave, etc.! Plus large storage shed! Super easy access to I-70! Seller is offering a paint allowance.
This property is off market, which means it's not currently listed for sale or rent on Zillow. This may be different from what's available on other websites or public sources.
