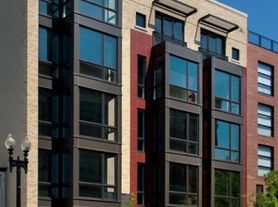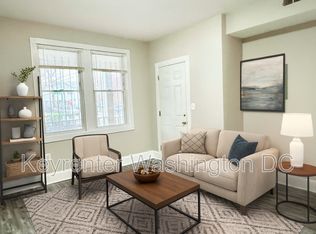Located in the heart of Petworth, this spacious studio puts you right within a few minute walk of Georgia Ave-Petworth Metro, Safeway, Raymond & Park View Recreation Centers, dining, fitness studios and all your essentials. The kitchen, bathroom and flooring have all been refreshed. Enjoy the convenience of in unit washer and dryer. Plus, ALL UTILITIES are included in rent. Application available via RentSpree.
Townhouse for rent
$1,375/mo
3920 New Hampshire Ave NW, Washington, DC 20011
Studio
2,014sqft
Price may not include required fees and charges.
Townhouse
Available now
Cats, dogs OK
Electric, none
In unit laundry
On street parking
Natural gas
What's special
Spacious studio
- 60 days |
- -- |
- -- |
District law requires that a housing provider state that the housing provider will not refuse to rent a rental unit to a person because the person will provide the rental payment, in whole or in part, through a voucher for rental housing assistance provided by the District or federal government.
Travel times
Looking to buy when your lease ends?
Consider a first-time homebuyer savings account designed to grow your down payment with up to a 6% match & a competitive APY.
Facts & features
Interior
Bedrooms & bathrooms
- Bedrooms: 0
- Bathrooms: 1
- Full bathrooms: 1
Heating
- Natural Gas
Cooling
- Contact manager
Appliances
- Included: Refrigerator, Stove, Washer
- Laundry: In Unit
Features
- Has basement: Yes
Interior area
- Total interior livable area: 2,014 sqft
Property
Parking
- Parking features: On Street
- Details: Contact manager
Features
- Exterior features: Contact manager
Details
- Parcel number: 31330035
Construction
Type & style
- Home type: Townhouse
- Architectural style: Colonial
- Property subtype: Townhouse
Condition
- Year built: 1911
Building
Management
- Pets allowed: Yes
Community & HOA
Location
- Region: Washington
Financial & listing details
- Lease term: Contact For Details
Price history
| Date | Event | Price |
|---|---|---|
| 11/11/2025 | Price change | $1,375-6.8%$1/sqft |
Source: Bright MLS #DCDC2223854 | ||
| 10/9/2025 | Price change | $1,475-6.3%$1/sqft |
Source: Bright MLS #DCDC2223854 | ||
| 9/24/2025 | Listed for rent | $1,575+8.6%$1/sqft |
Source: Bright MLS #DCDC2223854 | ||
| 6/30/2023 | Sold | $806,000+1.4%$400/sqft |
Source: | ||
| 6/29/2023 | Pending sale | $795,000$395/sqft |
Source: | ||

