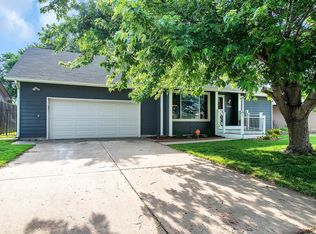If you have been searching for a home in the $150,000 price range - look no more- you have found your new home! This home has been lovingly taken care of by the present couple for 12 years. So many updates lately include: new concrete fiber siding, newer windows, new covered deck, patio french doors, front porch, front door & storm door, updated paint, backyard deck faces East with lots of shade, wood privacy fence, shed that matches the house with concrete floor, immaculate care has been taken in this pride of ownership home. As you enter the LR you see vaulted high ceilings, gas fp, newer picture windows for lots of light, dining room view of the shady east backyard, kitchen has all the appliances, vinyl flooring and a window to look out while cooking. The 2 car garage has shelving just waiting for your stuff. The upstairs features 2 more nice size bedrooms separated by a full updated bathroom including tub/shower combo. Going down the basement stairs you will enter the wonderful theatre/family room A 4th bedroom with egres window, a bonus room now being utilized as an exercise room, 3rd full bath, storage and laundry room finish out this wonderful family home. A must see in this price range! You will be glad you came!
This property is off market, which means it's not currently listed for sale or rent on Zillow. This may be different from what's available on other websites or public sources.

